The objective of this project involved re-adaptation of an entire floor and preserving existing architectural element in order to meet budget, as well as providing for new hard wall office/conference rooms and an increased open-office density.
Drawing inspiration from the client’s tech culture, the design concept proposed selective demolition of ceiling areas to blend the new and existing spaces. The oddly shaped elliptical ceiling floating around the building core was retained and made to look intentional by creatively projecting its outline onto the new carpet flooring. A variety of workstations, systems configurations, and benching desks are utilized to allow for maximum accommodation. Increased density is offset by scattering small collaborative/lounge spaces throughout the floor plate, and injecting way-finding patterns into the flooring, as well as custom wall graphics identifying these areas.
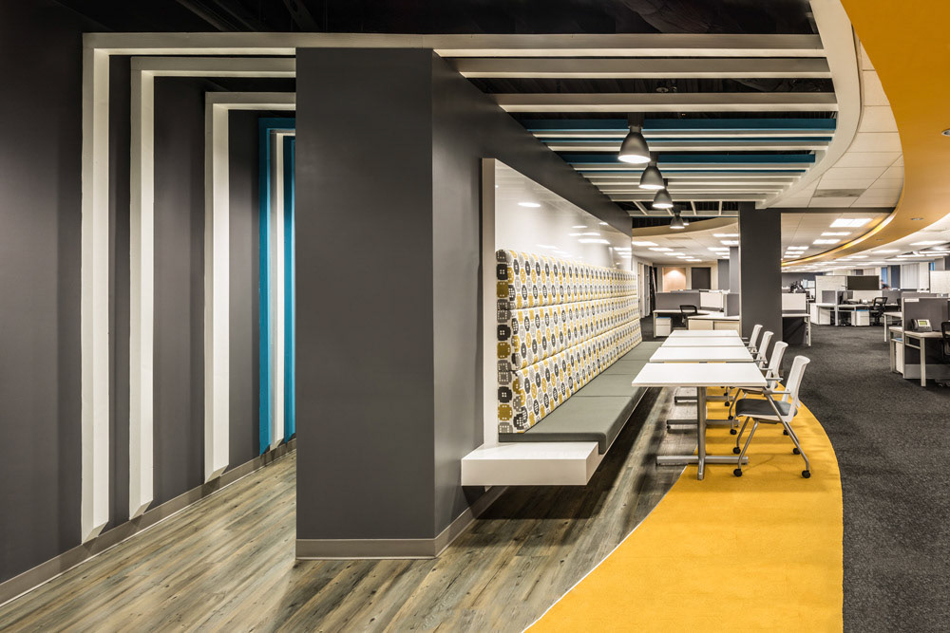
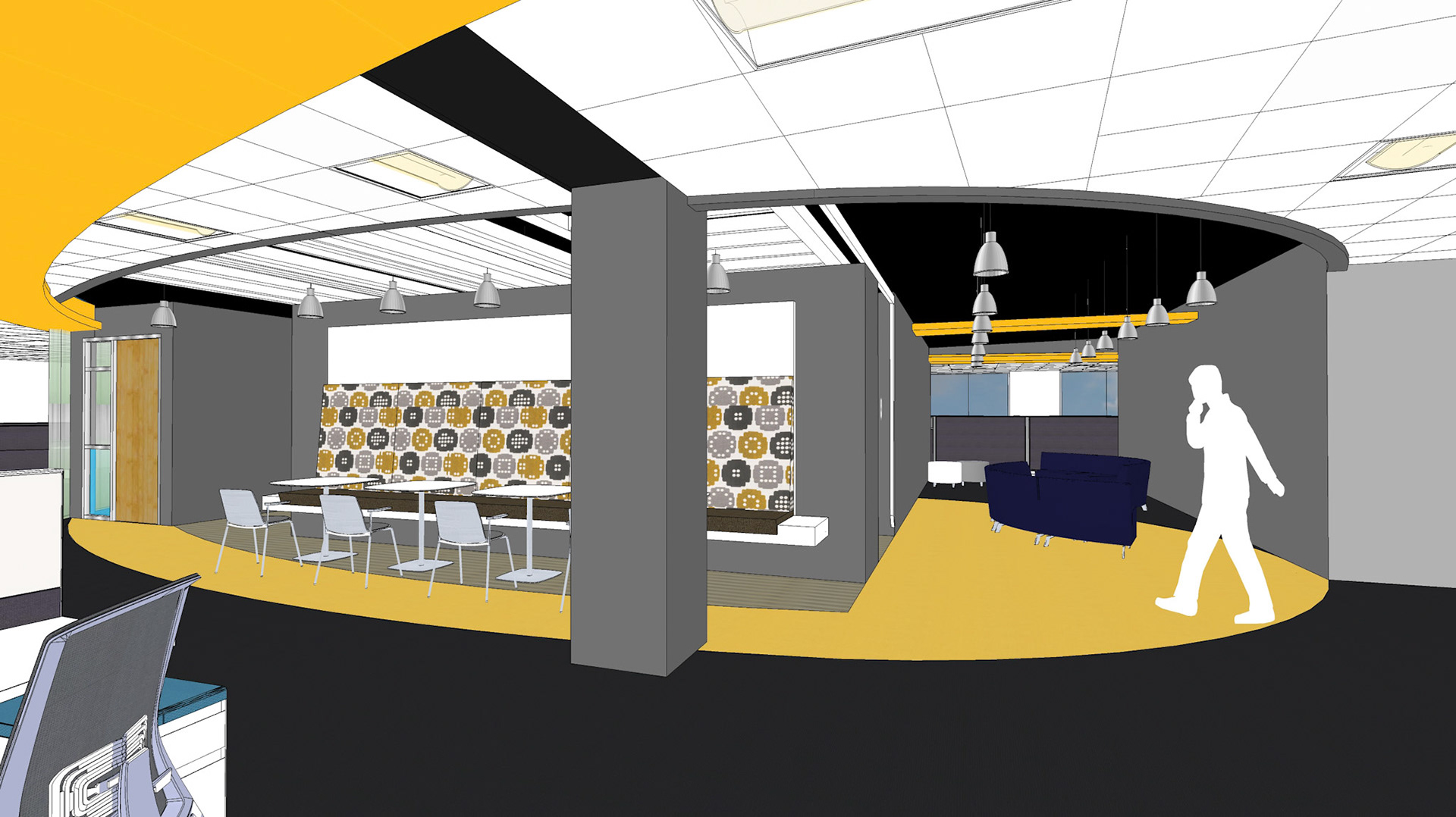
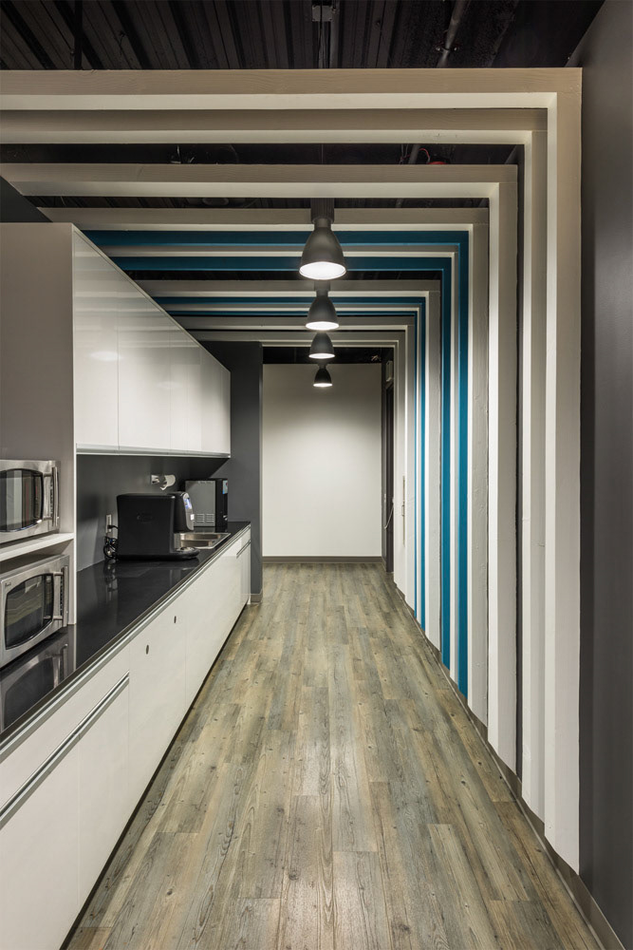
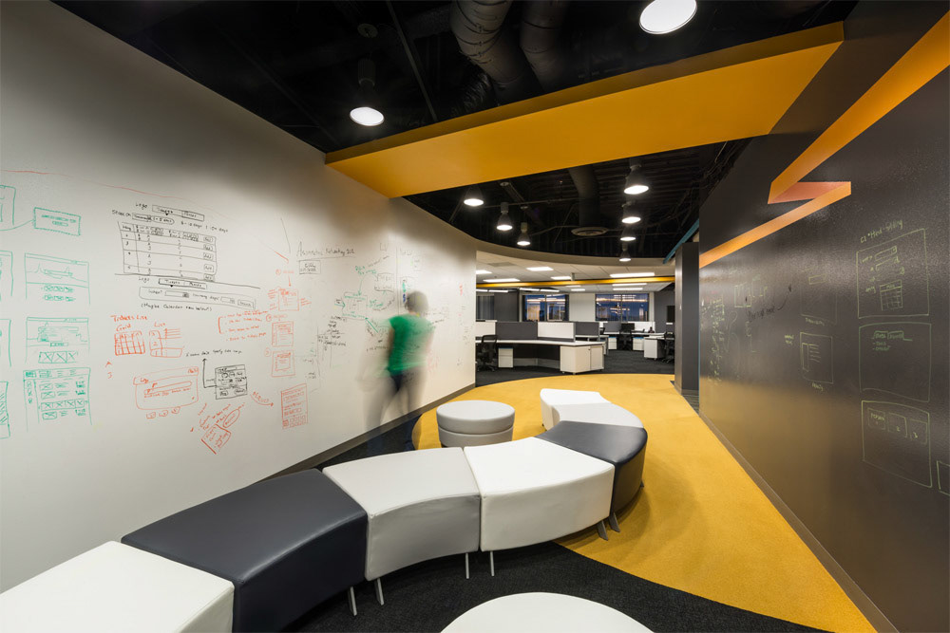
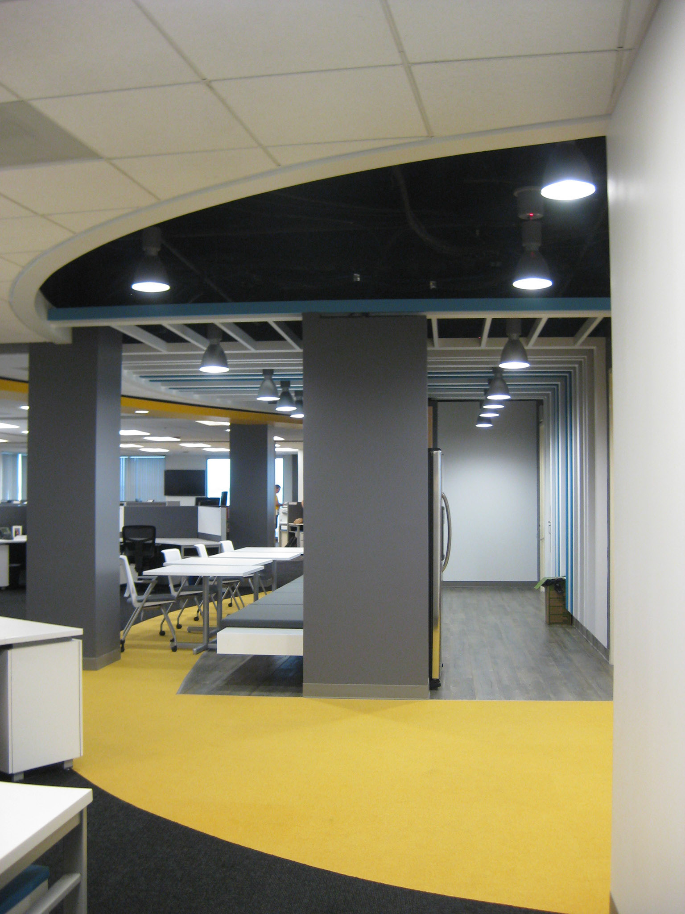
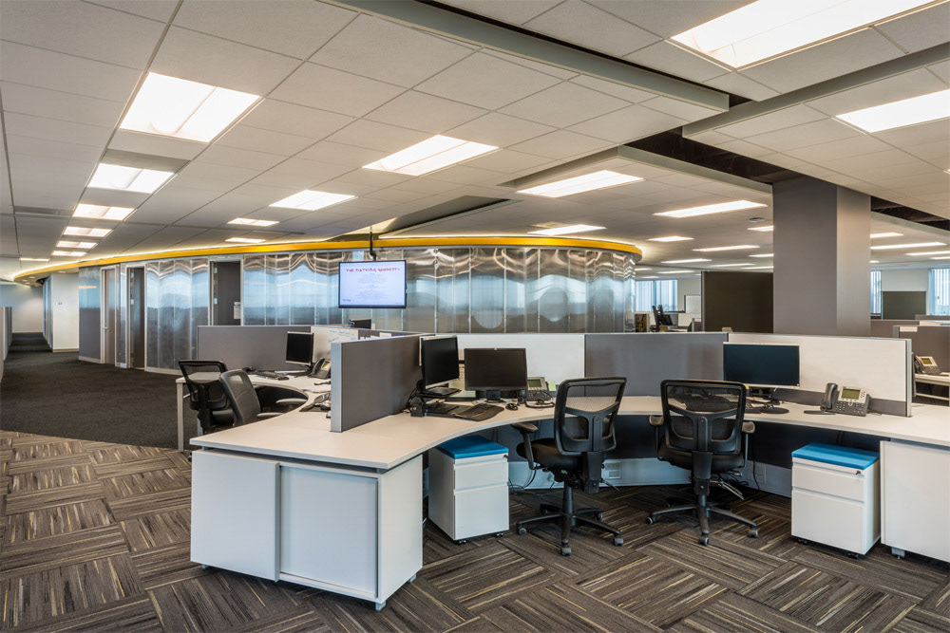
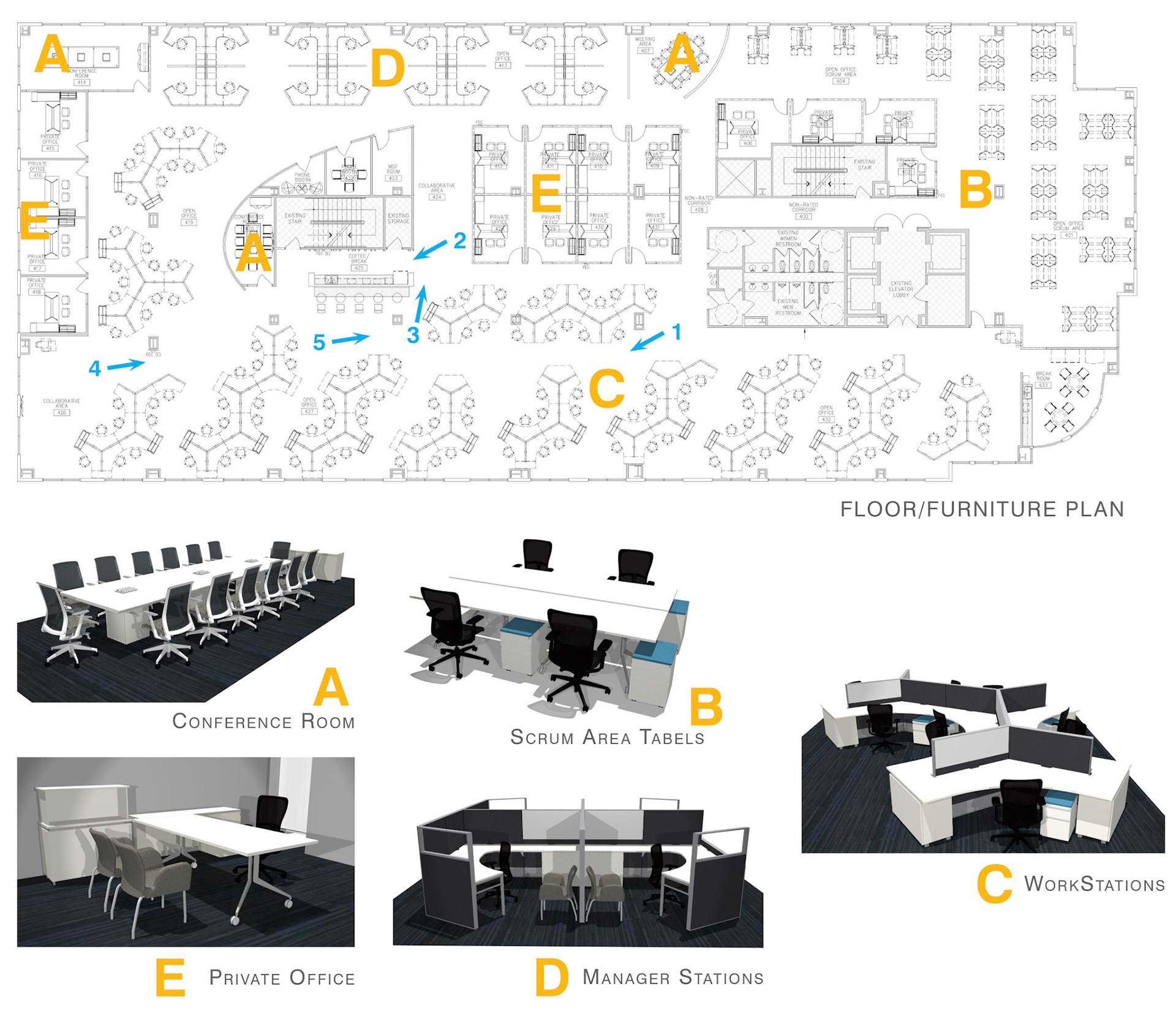
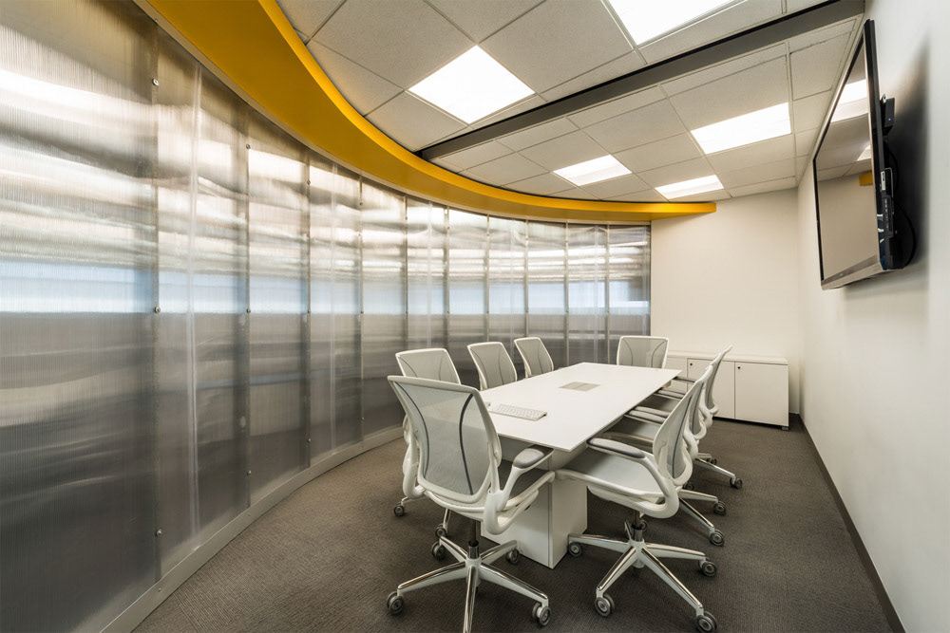
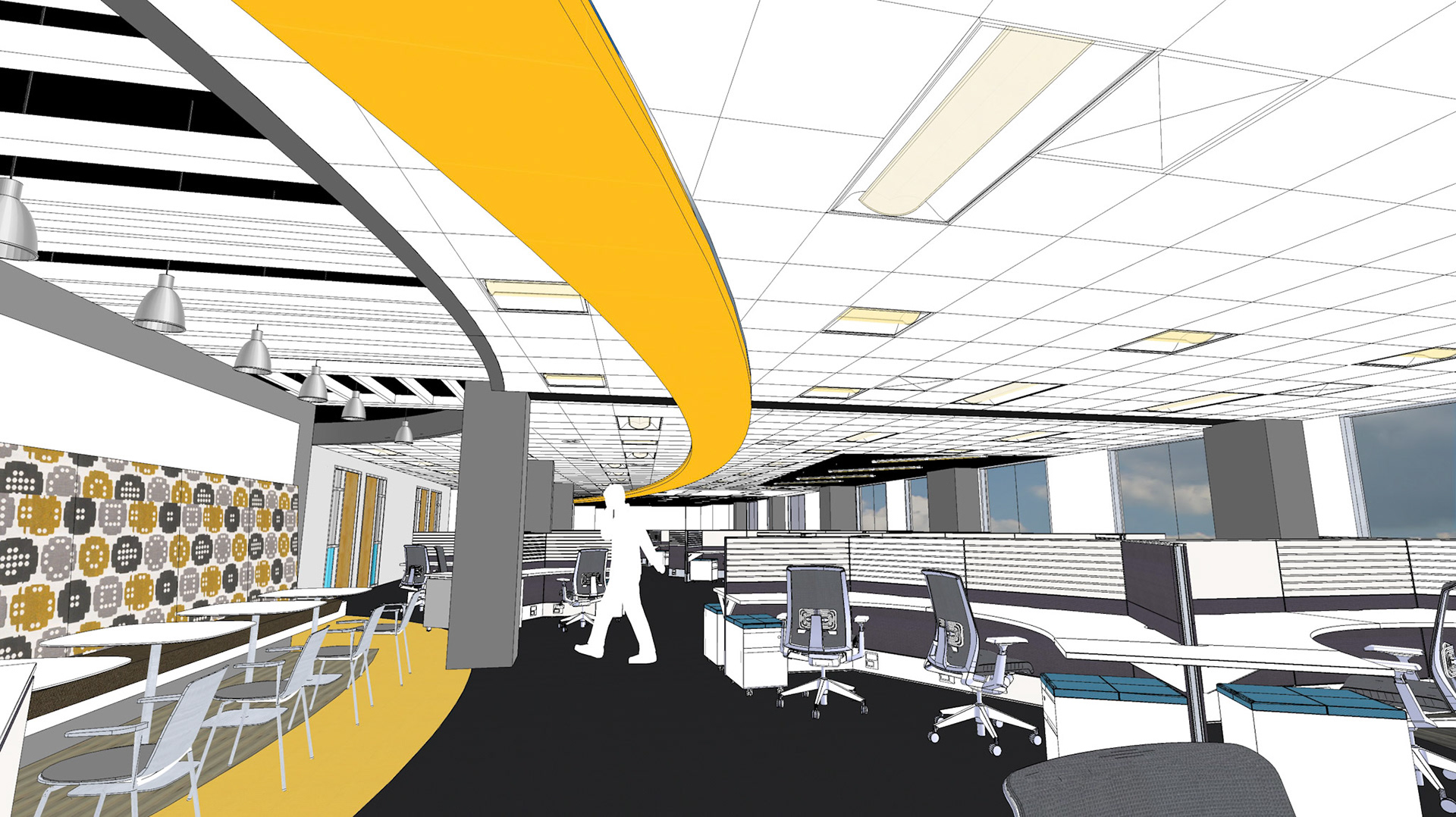

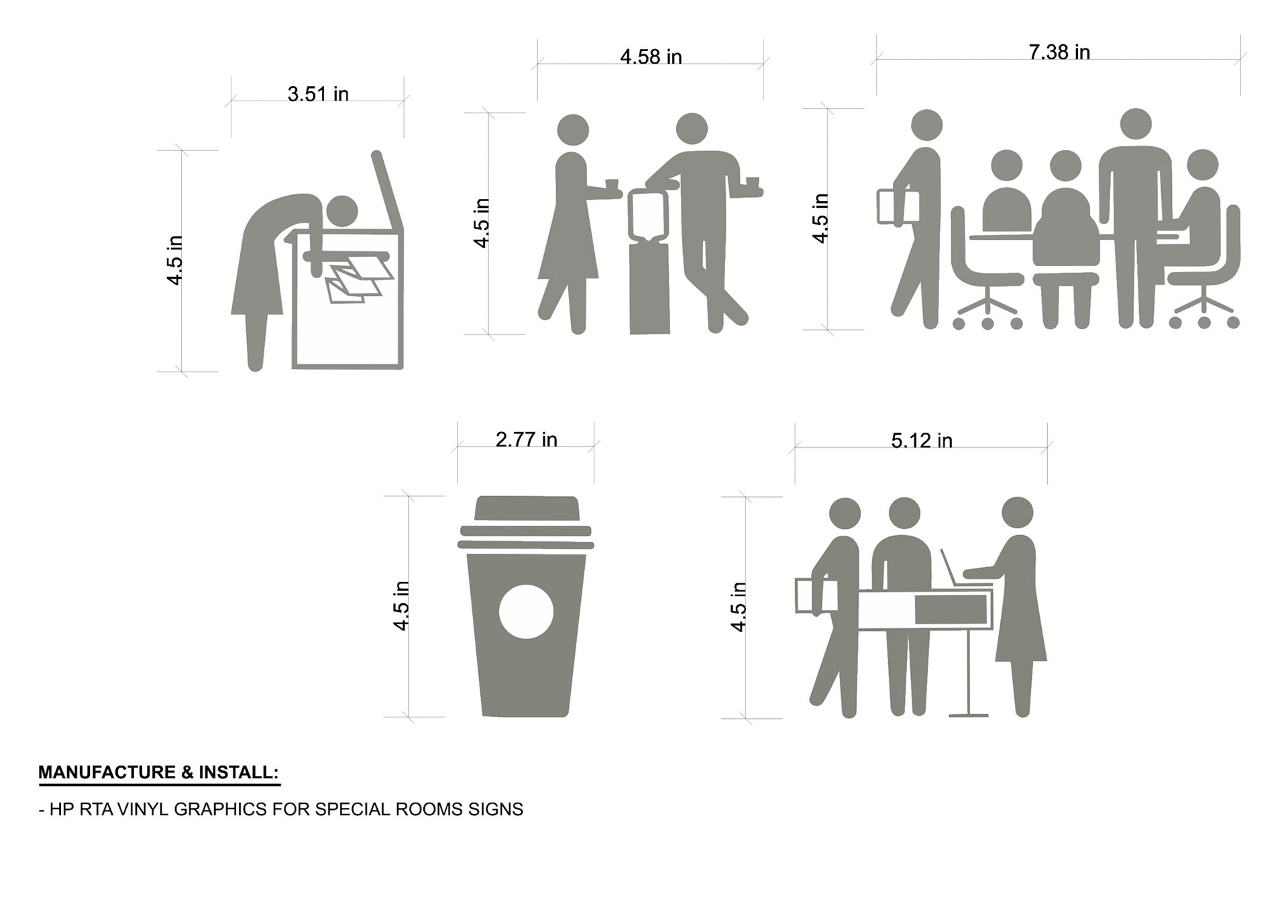
FlexiSIGN-PRO - Active Network Pre Sale proof.FS
