The design of the “commons” was inspired by aspects of the work performed in life-science laboratories. Two wide corridors bifurcate the building floor plate, and at their intersection the space opens into a communal break/lounge/sitting area. These corridors become the central connection point of the three future suites to be leased.
In designing these 16’ wide corridors, interweaving geometry of DNA strands is translated into a zigzagging millwork element that extrudes up, down, and from side-to-side of the corridor to become a bench, an island, and a place for tenants and guests to pause, gather, and interact. The chromatic multiplicity of the DNA strands is translated into the custom window film design and large polycarbonate “light fixtures” that surround existing skylights.
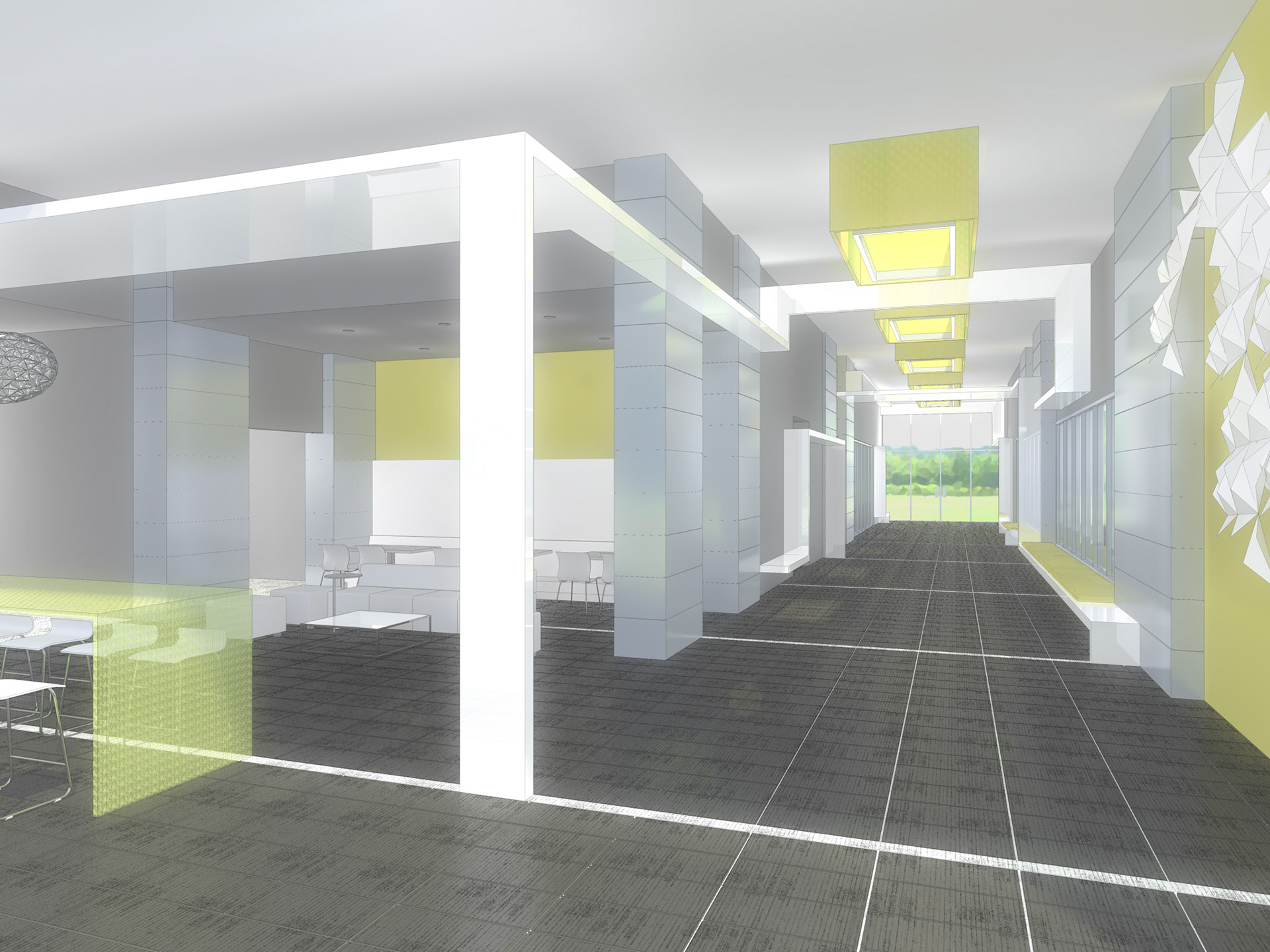
Conceptual design render
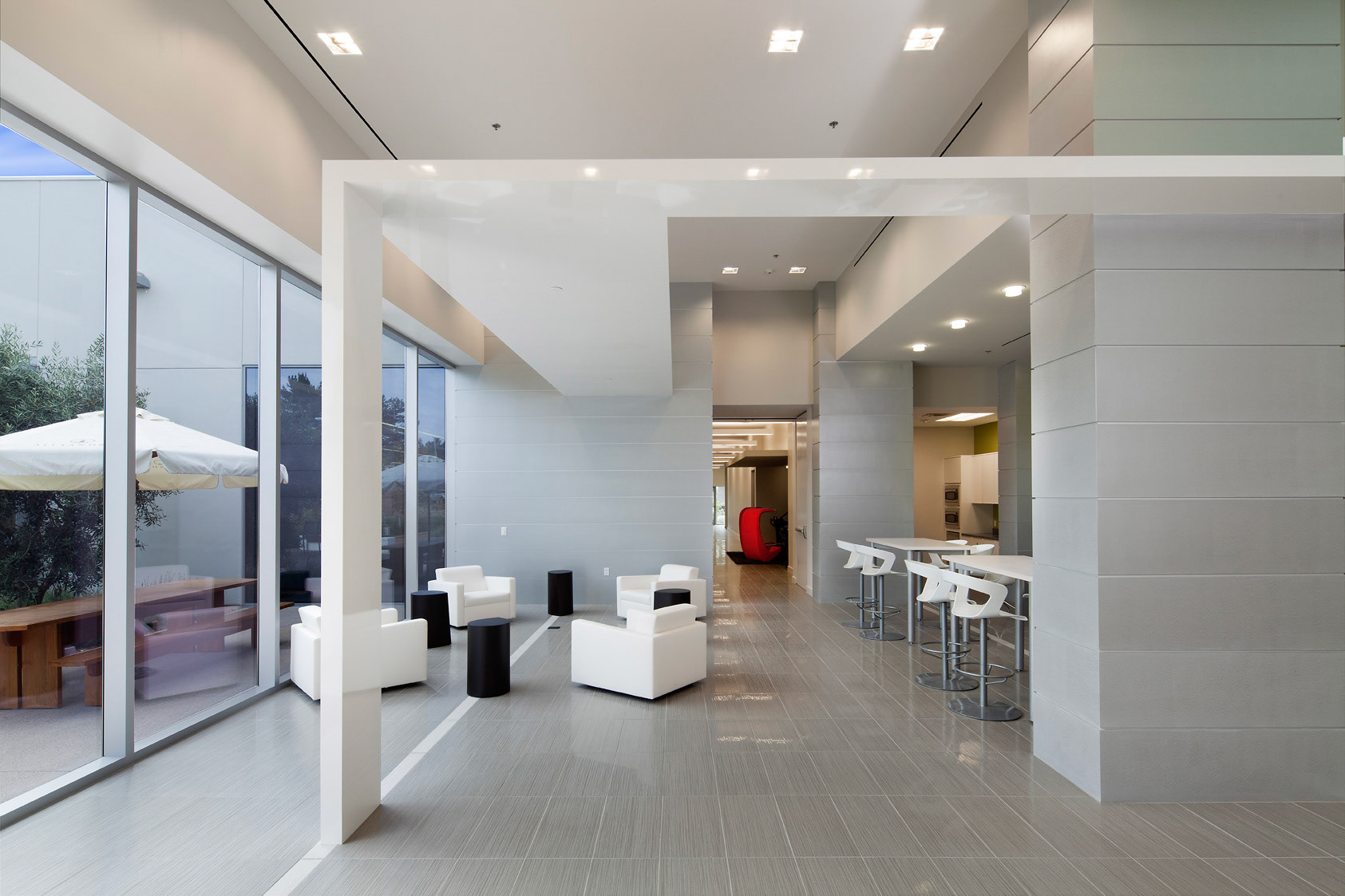
Built breakroom area
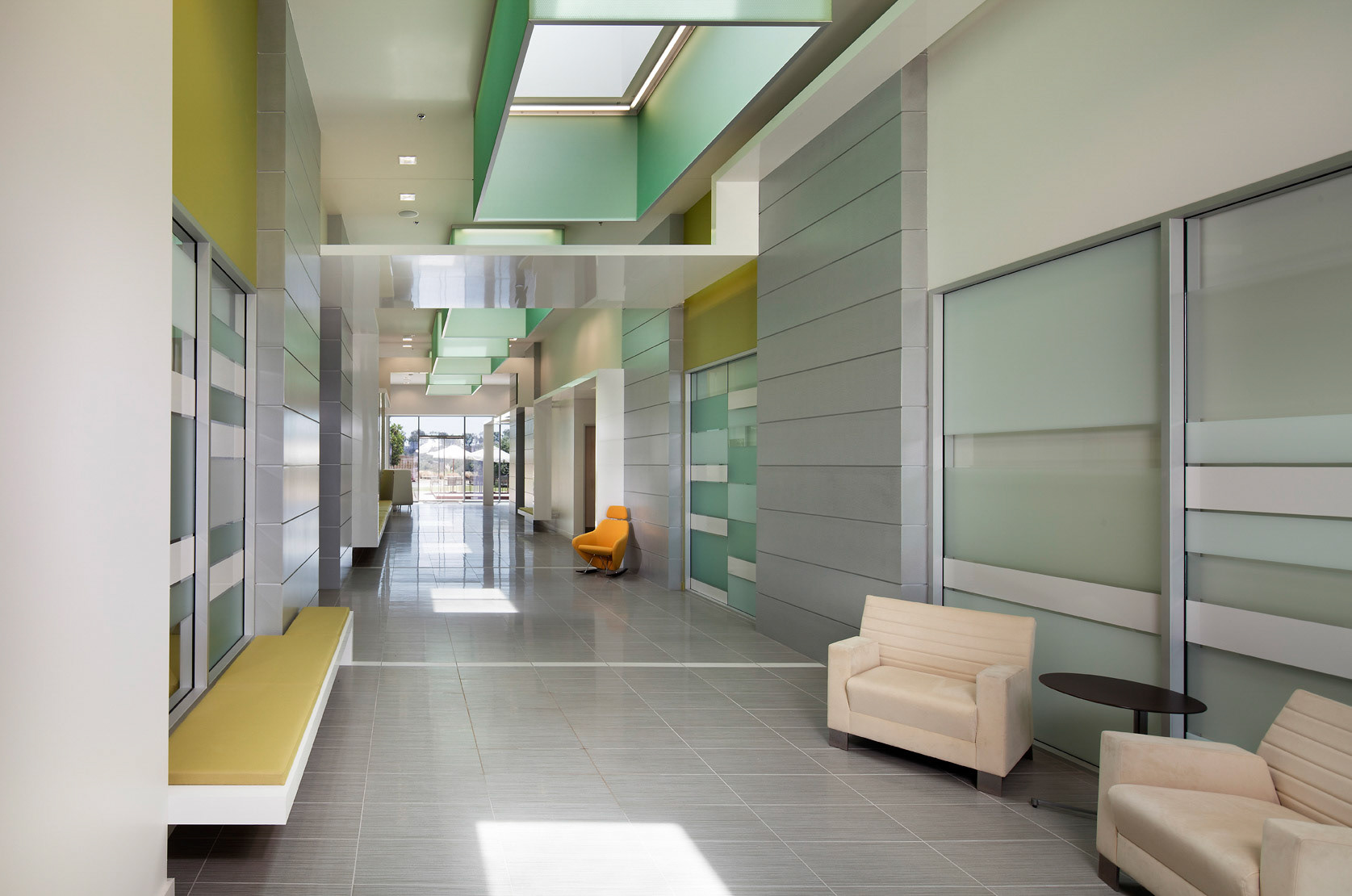
View of 16ft wide corridor; custom millwork banquet design; custom glazing film design
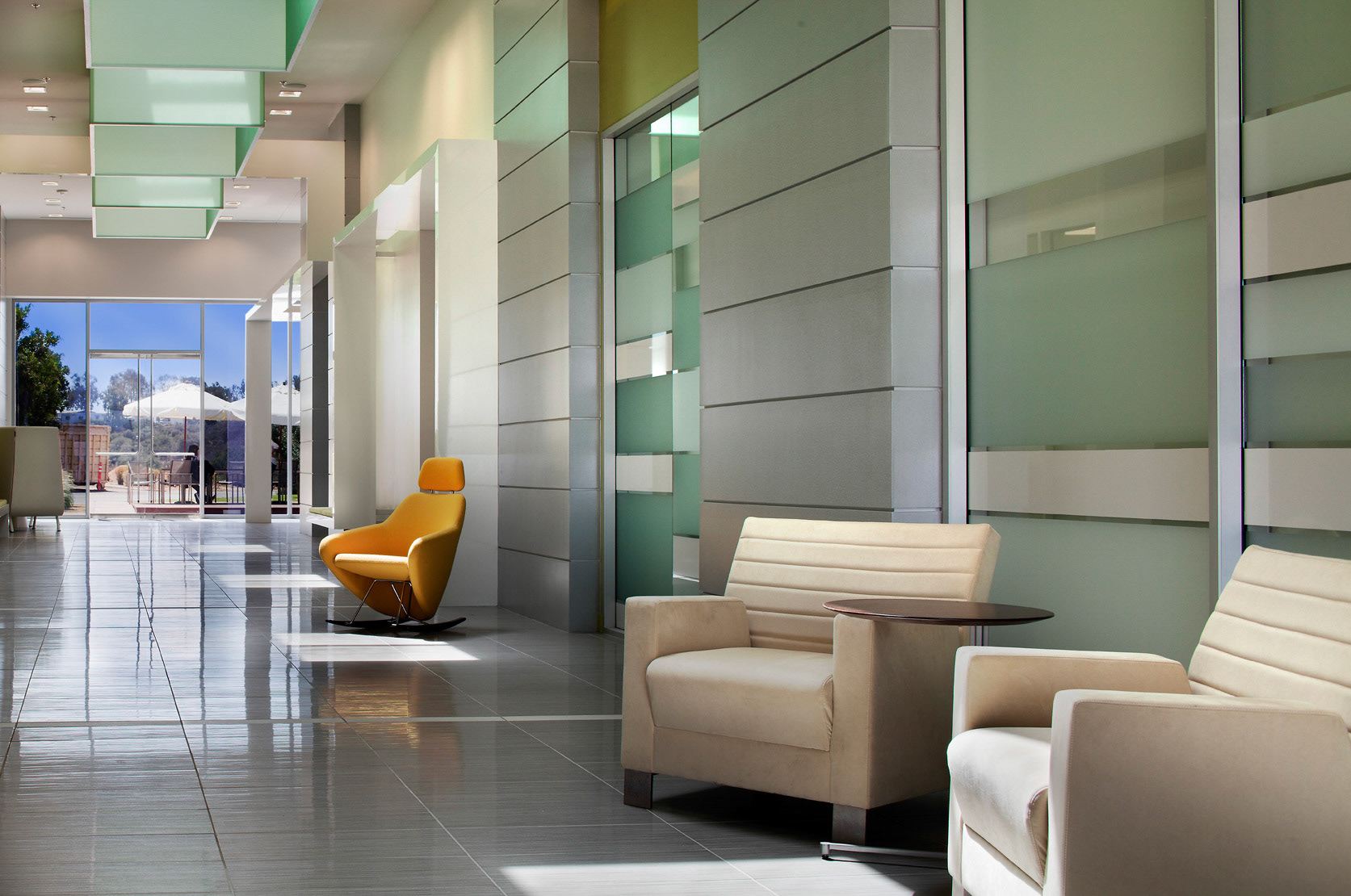
Built corridor areas
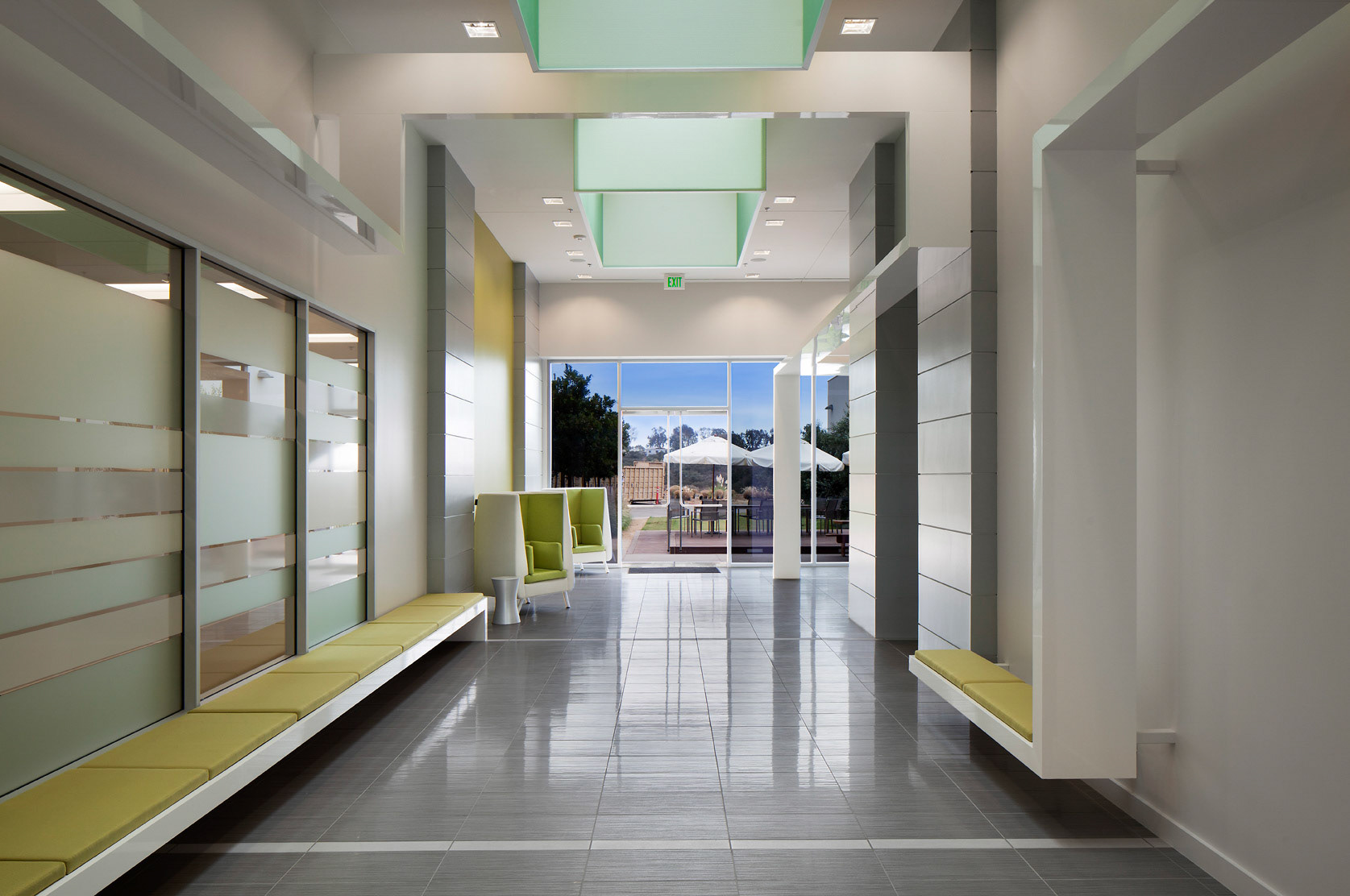
View of common outdoor patio from the common corridor
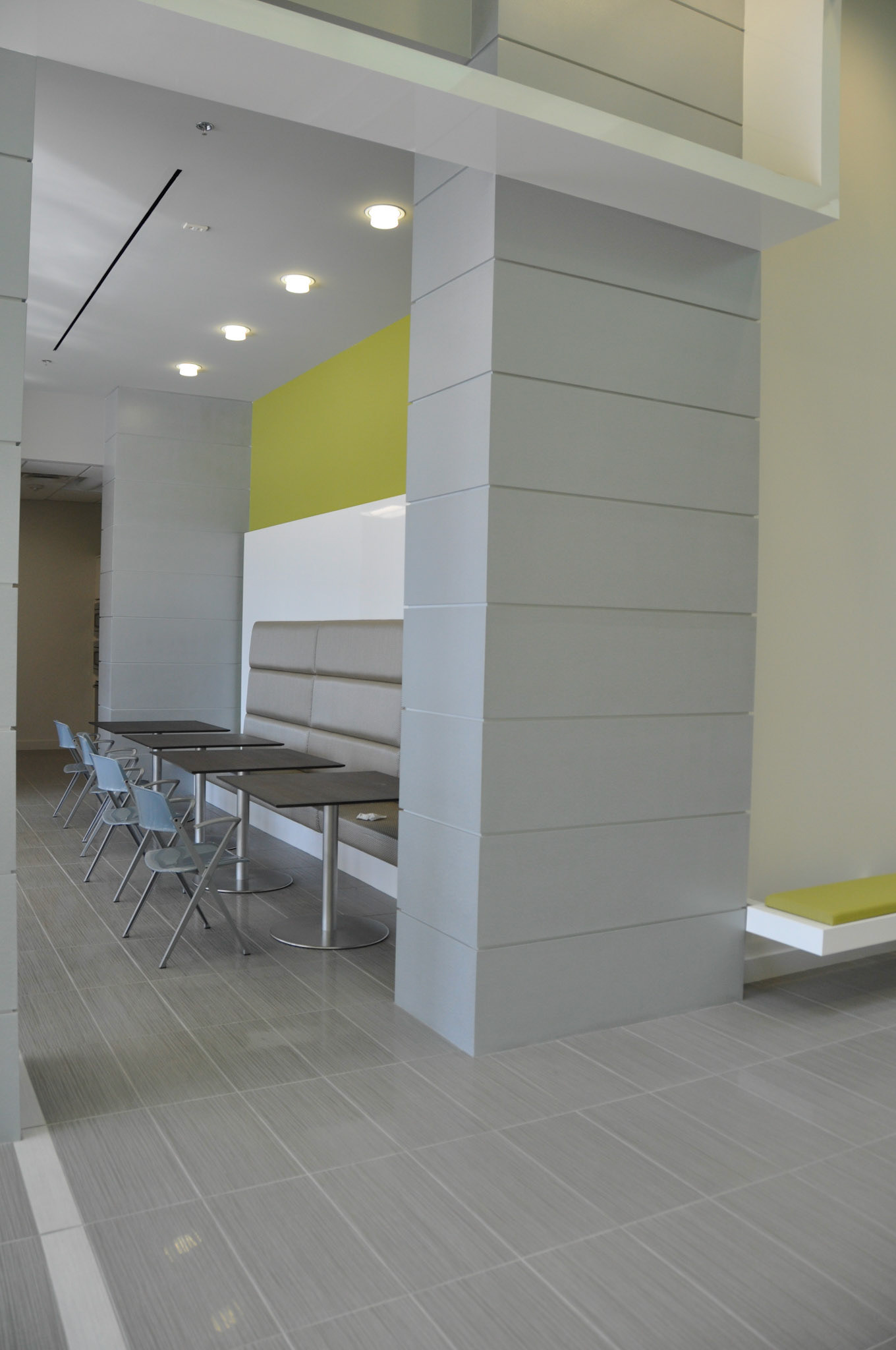
Breakroom banquette detail
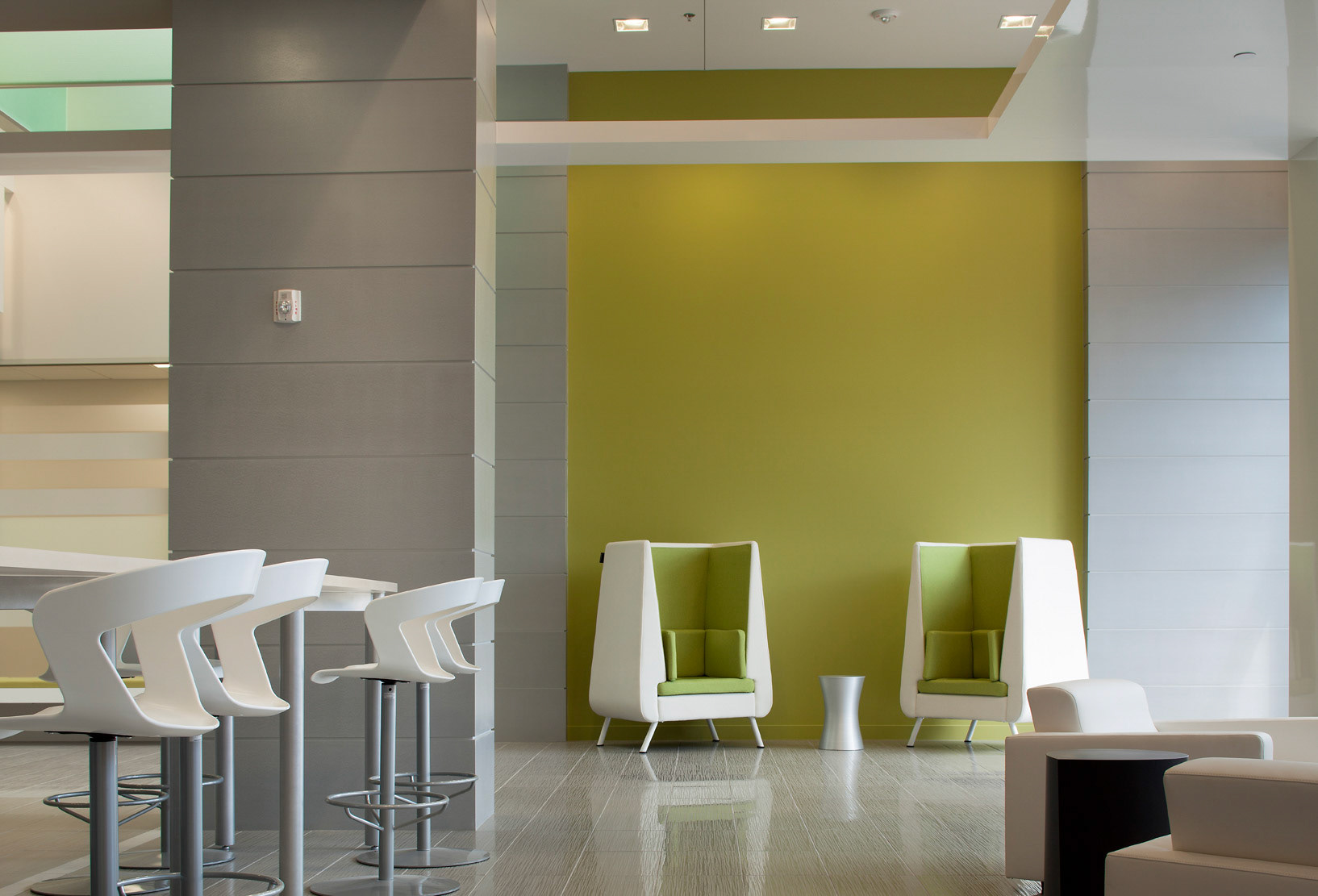
Breakroom furniture selection
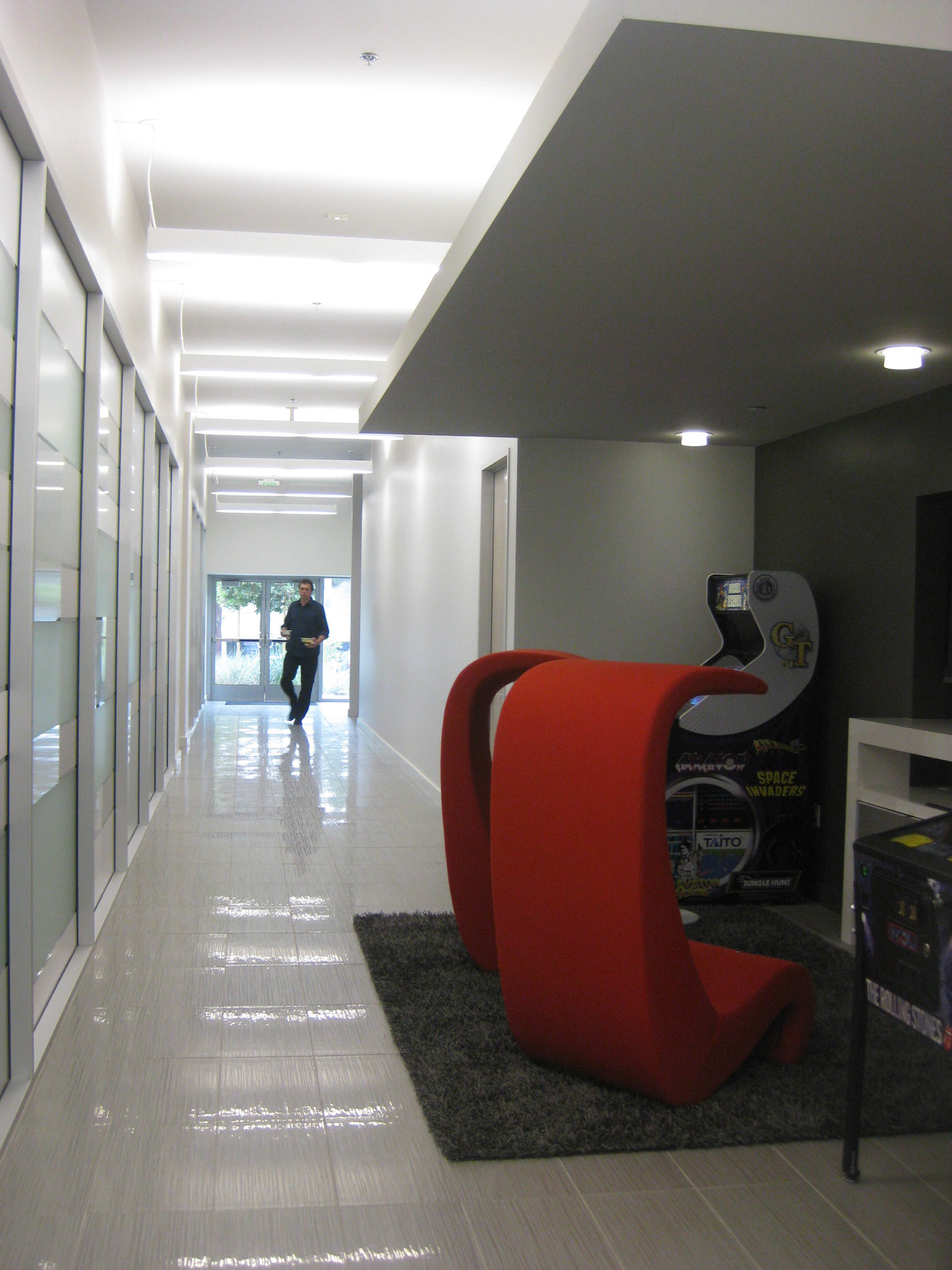
Gaming area
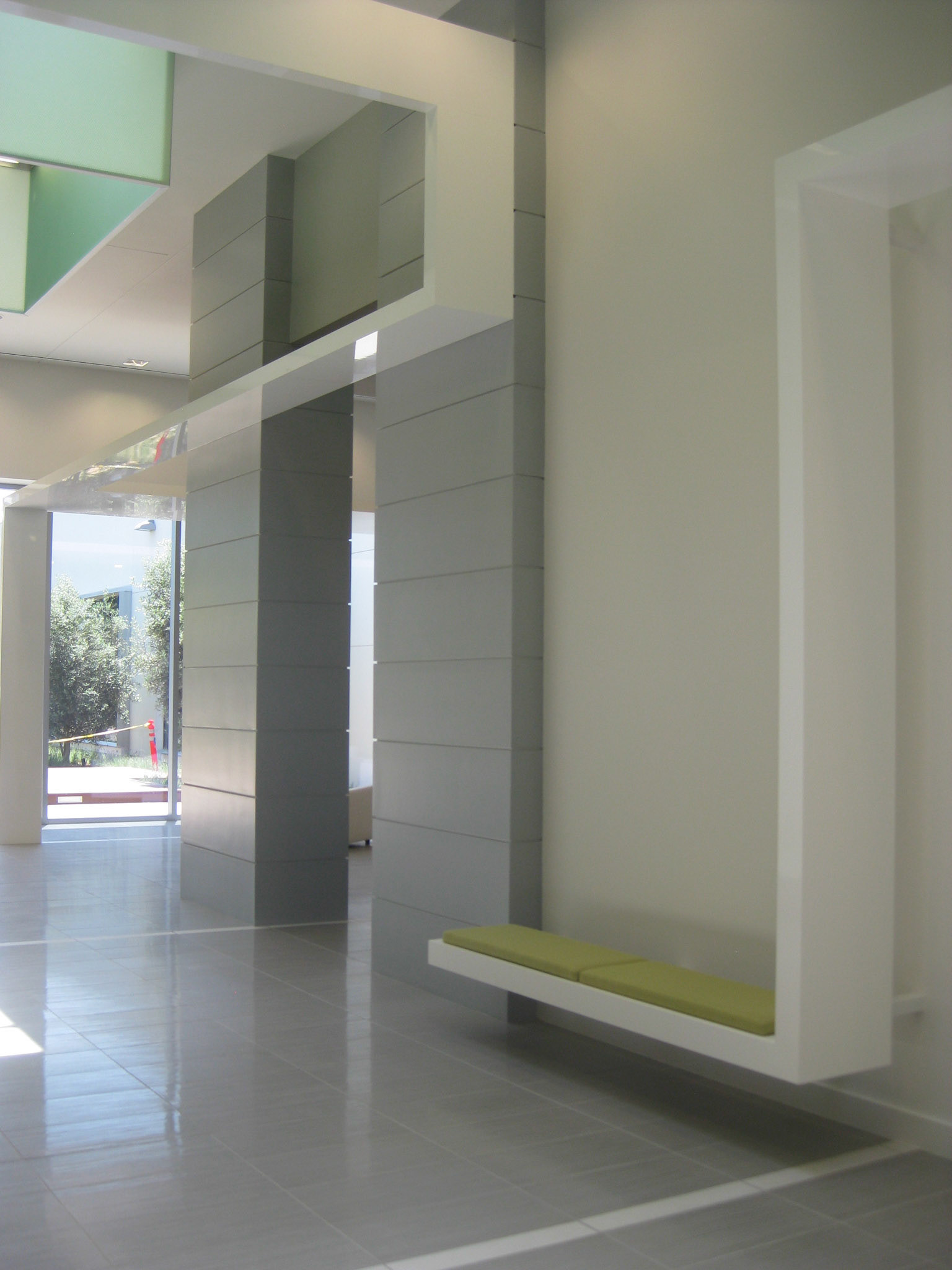
Detail of floating banquette
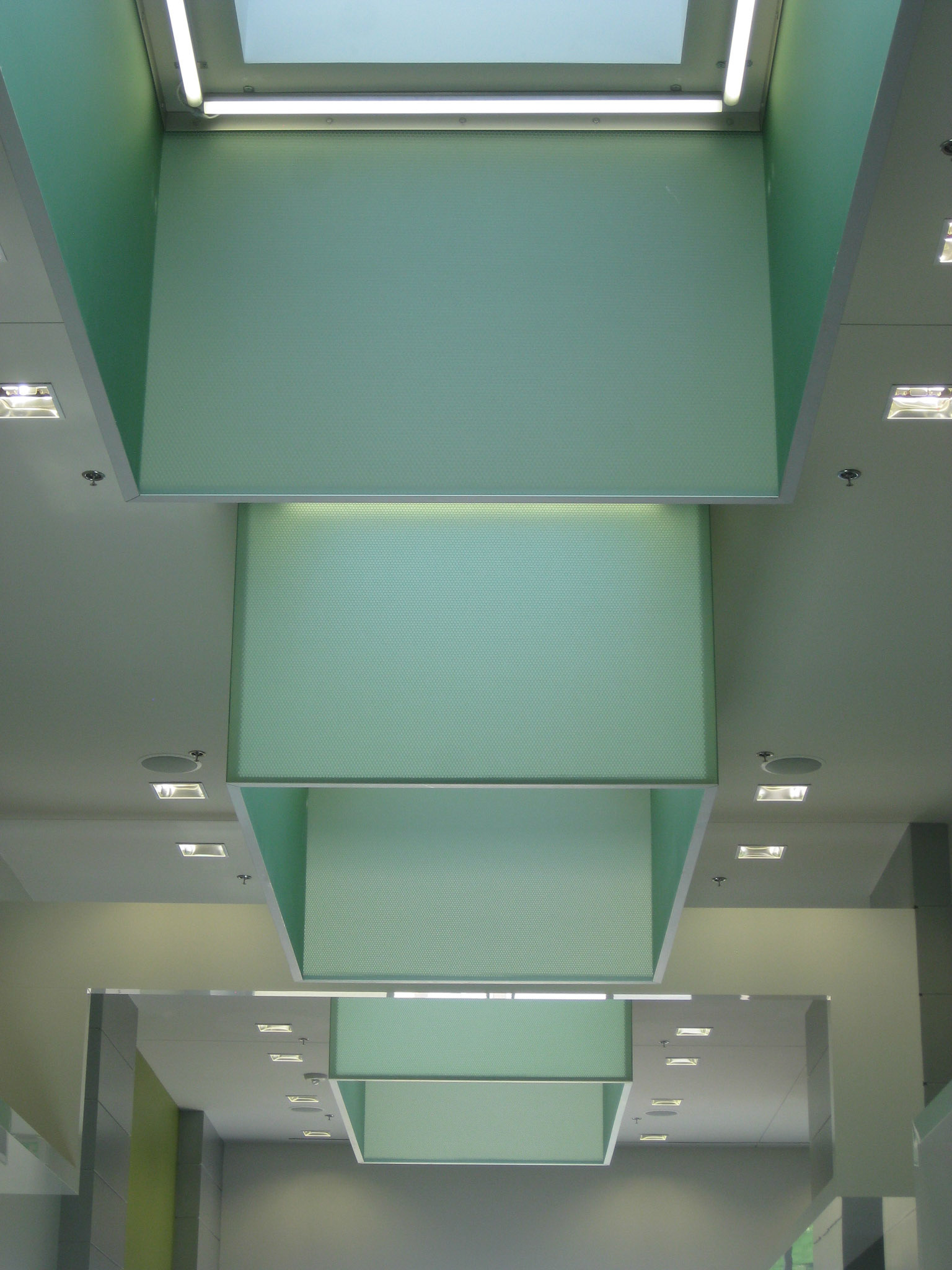
Custom designed polycarbonate box light fixtures
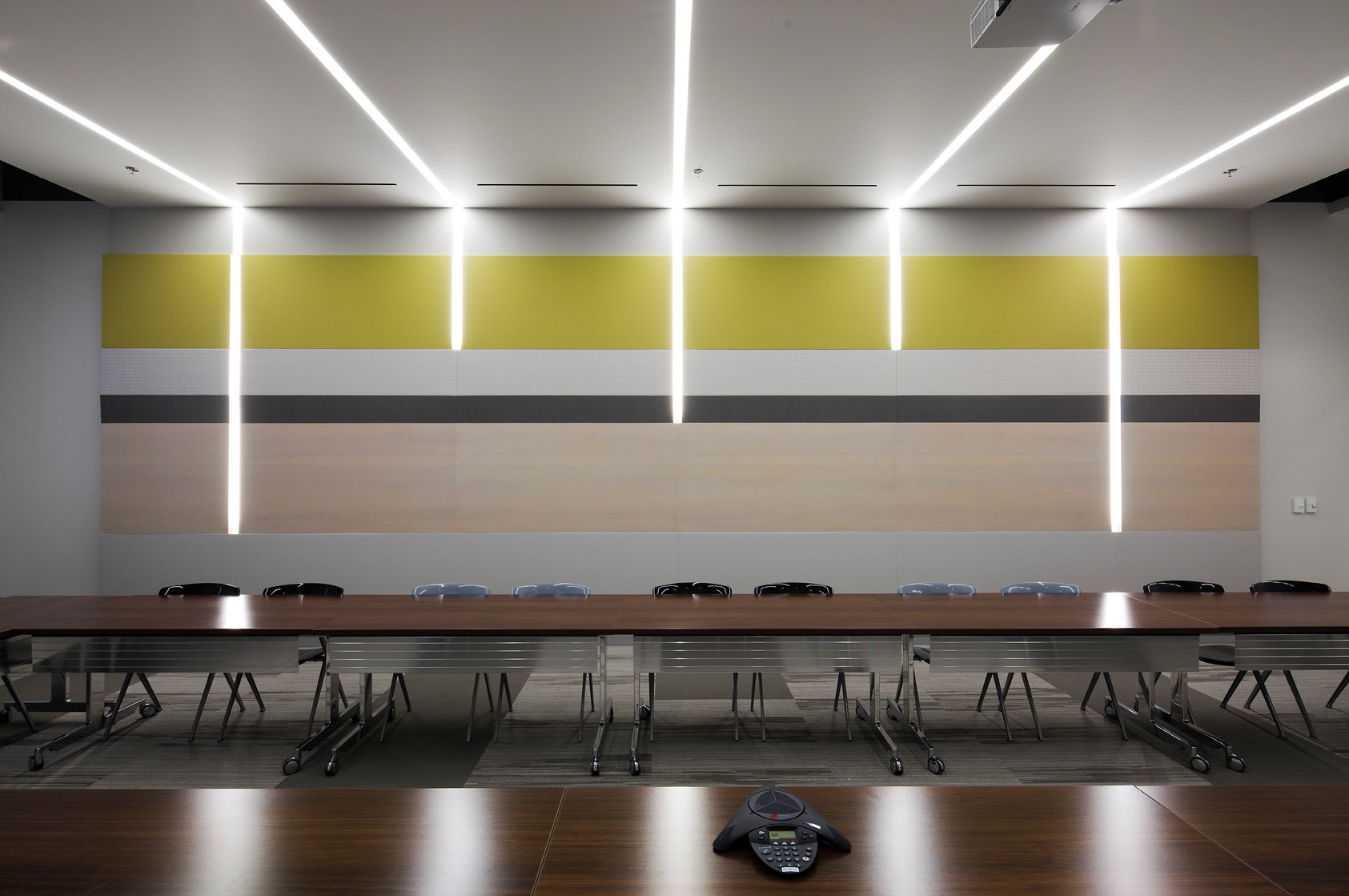
Building common conference room
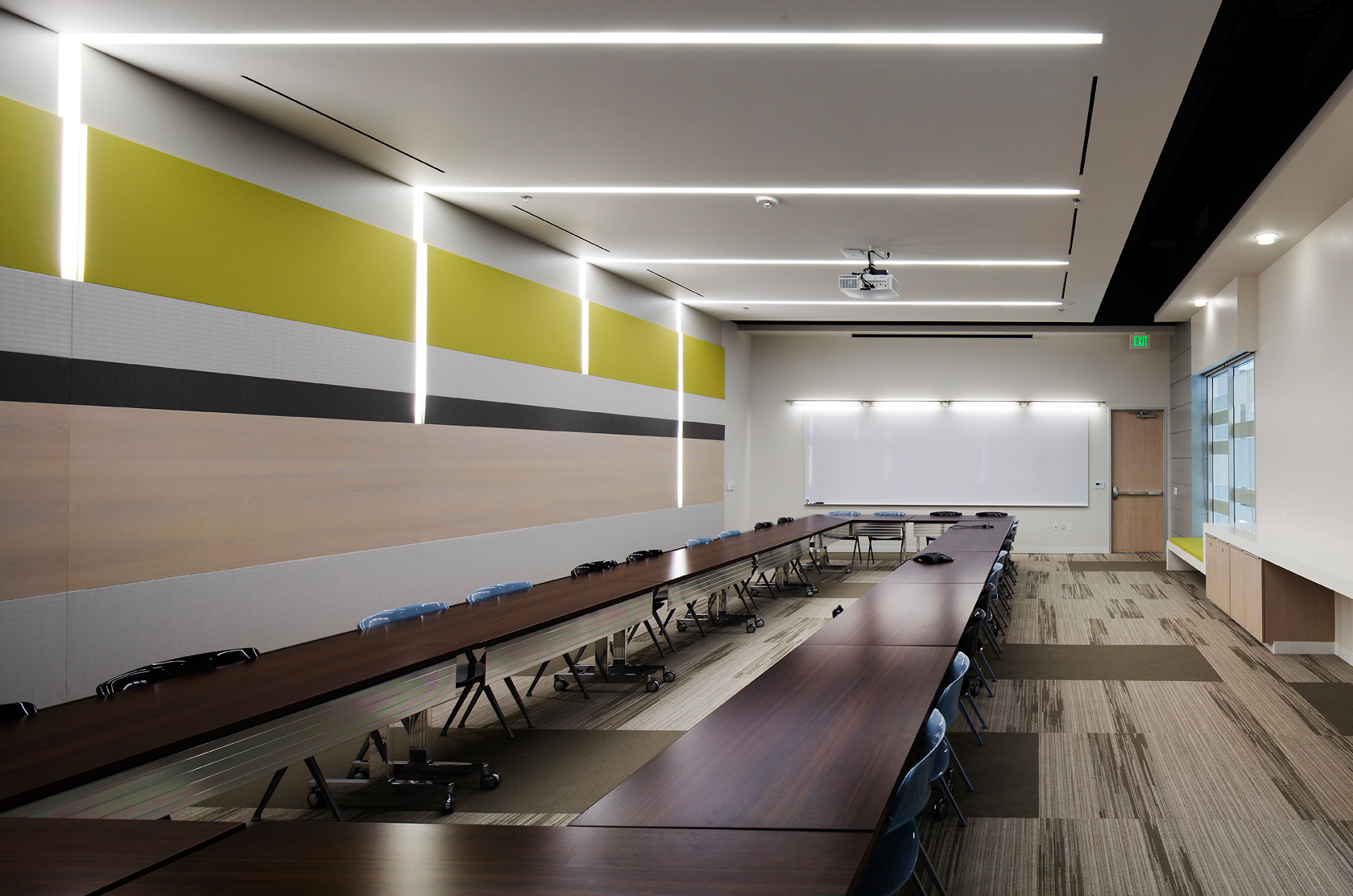
Building common conference room
Common outdoor amenity area