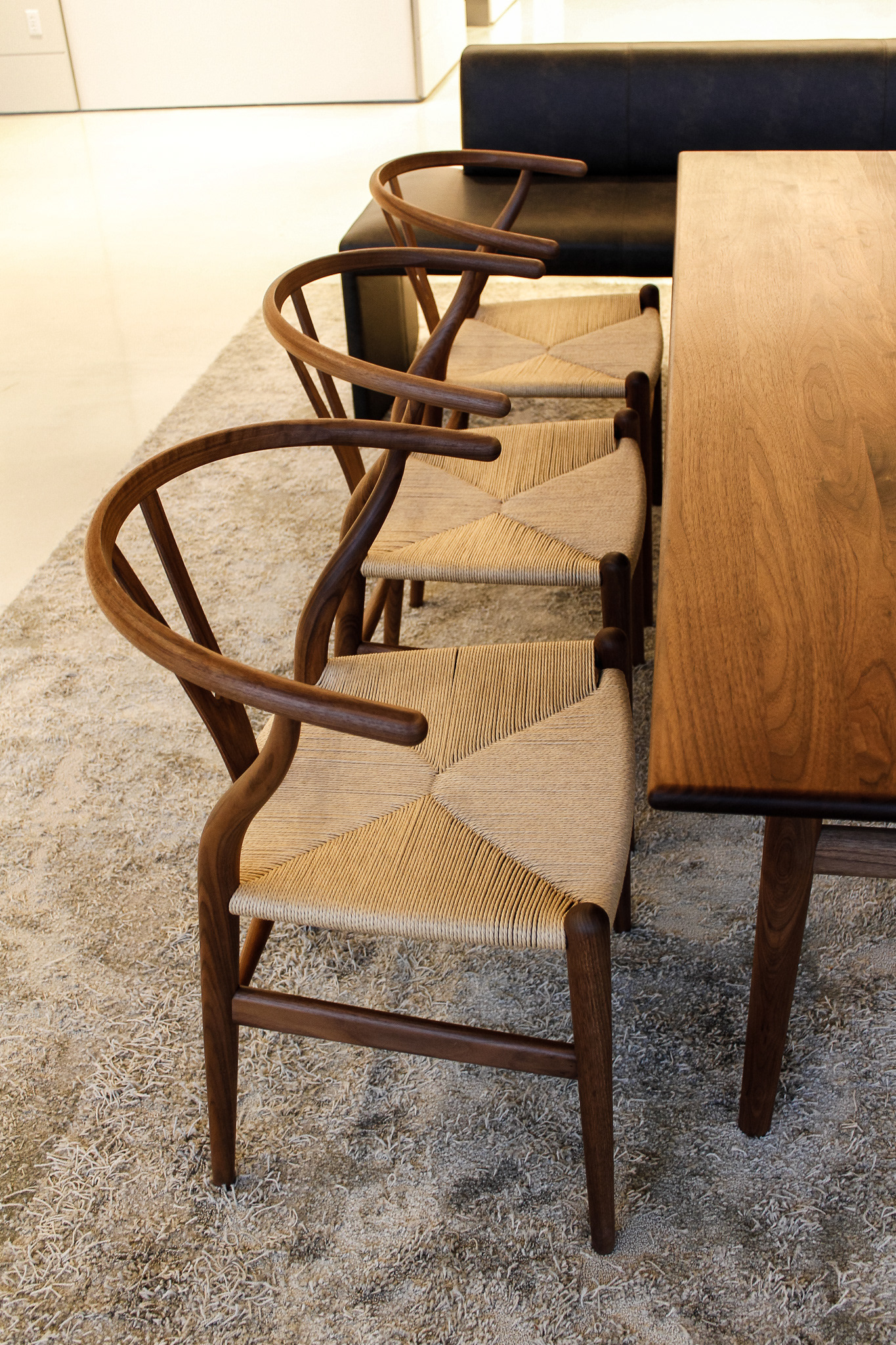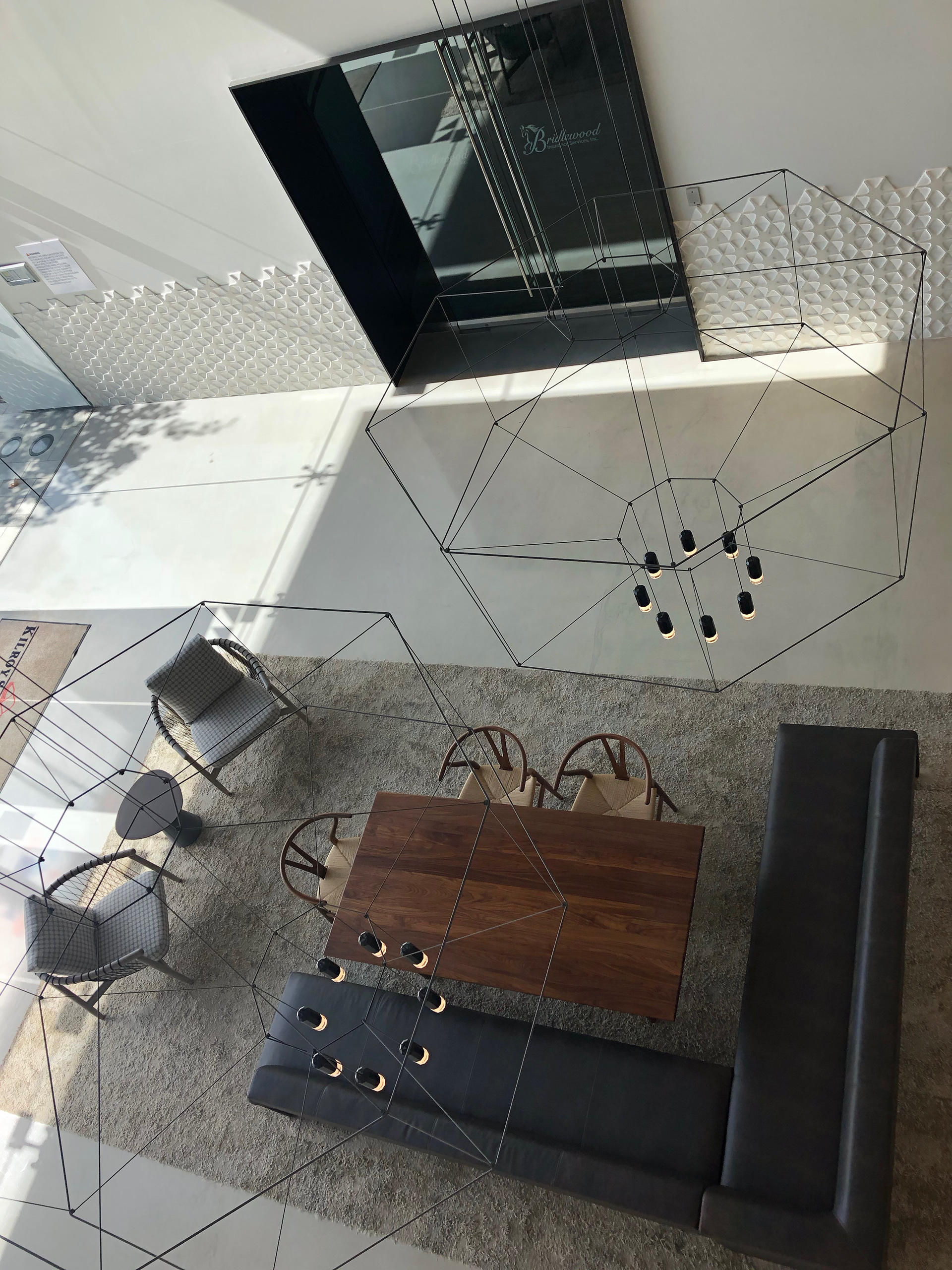The design concept for renovating two-story Siamese lobbies of buildings 13500 & 13520 focused on giving each lobby a unique character while retaining a common aesthetic. Both lobbies share similar resolve for defining main tenant entries by means of added steel surrounds, wood slatted resurfacing of balconies, and refinished maple panels at elevator shafts. Each lobby is given a distinctive aesthetic by various wainscot tile shapes, pendant fixture geometry, furnishing and fabrics layout/selections, as well as the floor stencil pattern.
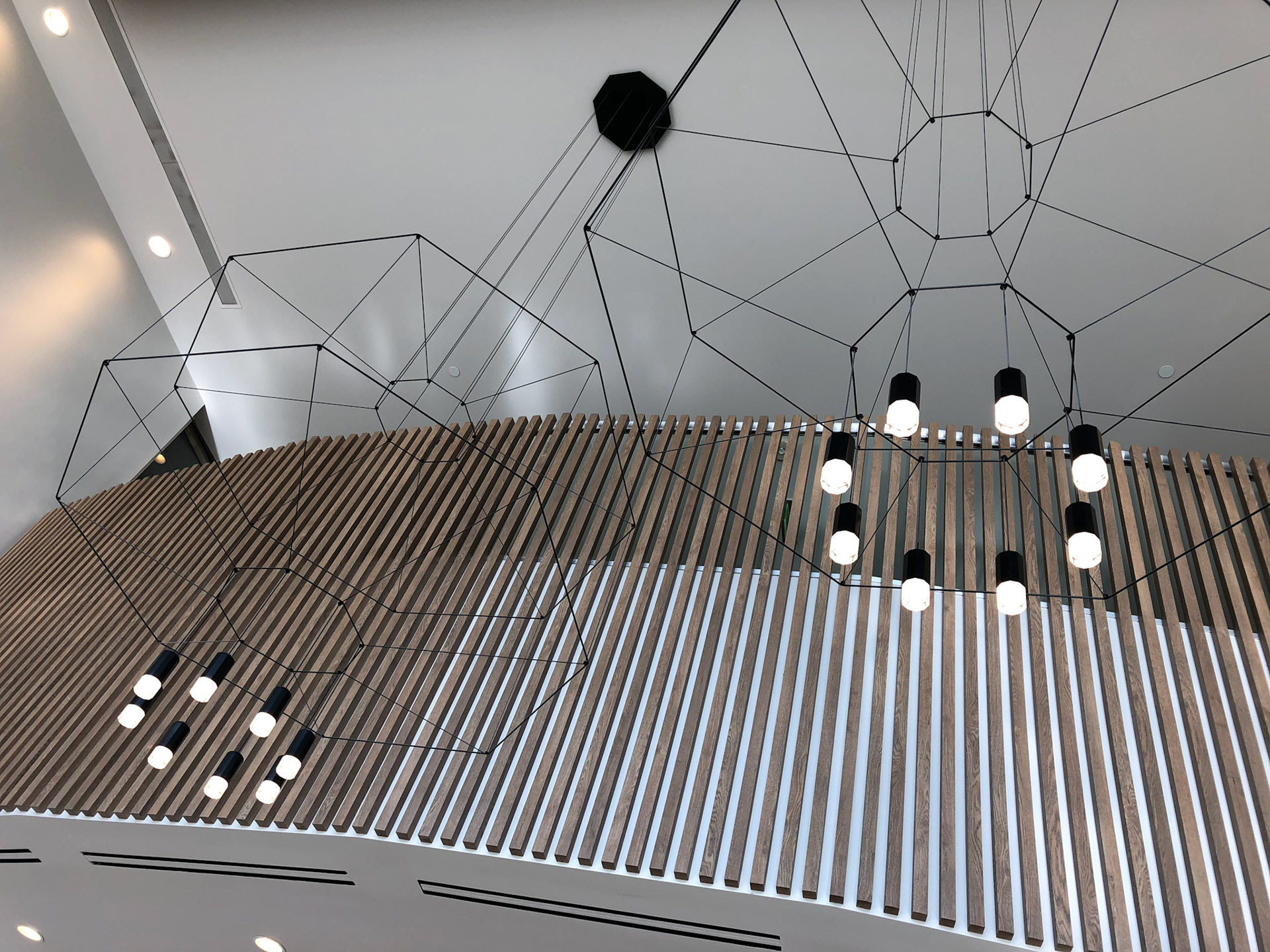
Detail of light fixture selection; similar line as Lobby 13500 but different shape
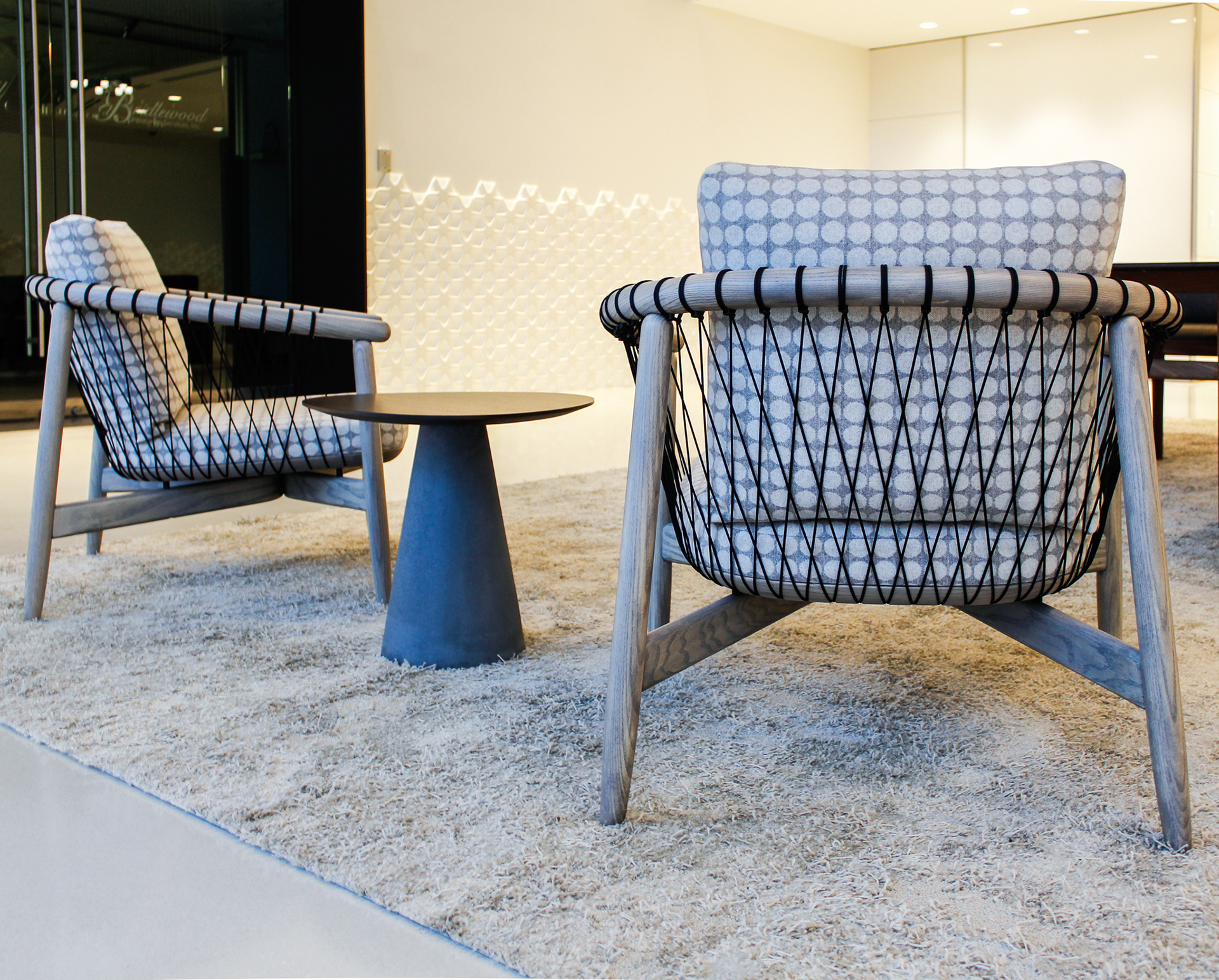
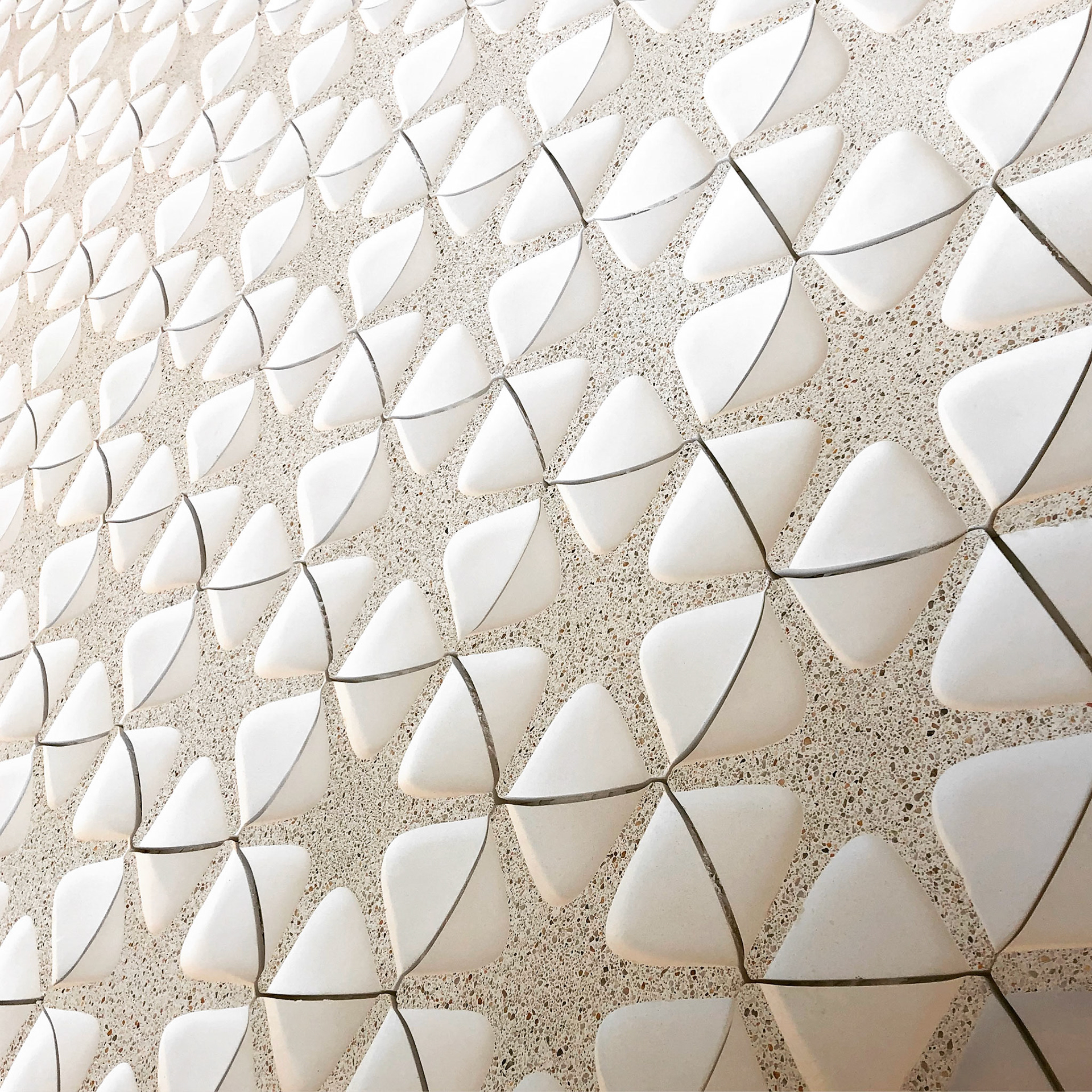
Detail of wainscot tile; similar line as Lobby 13500 but different shape
