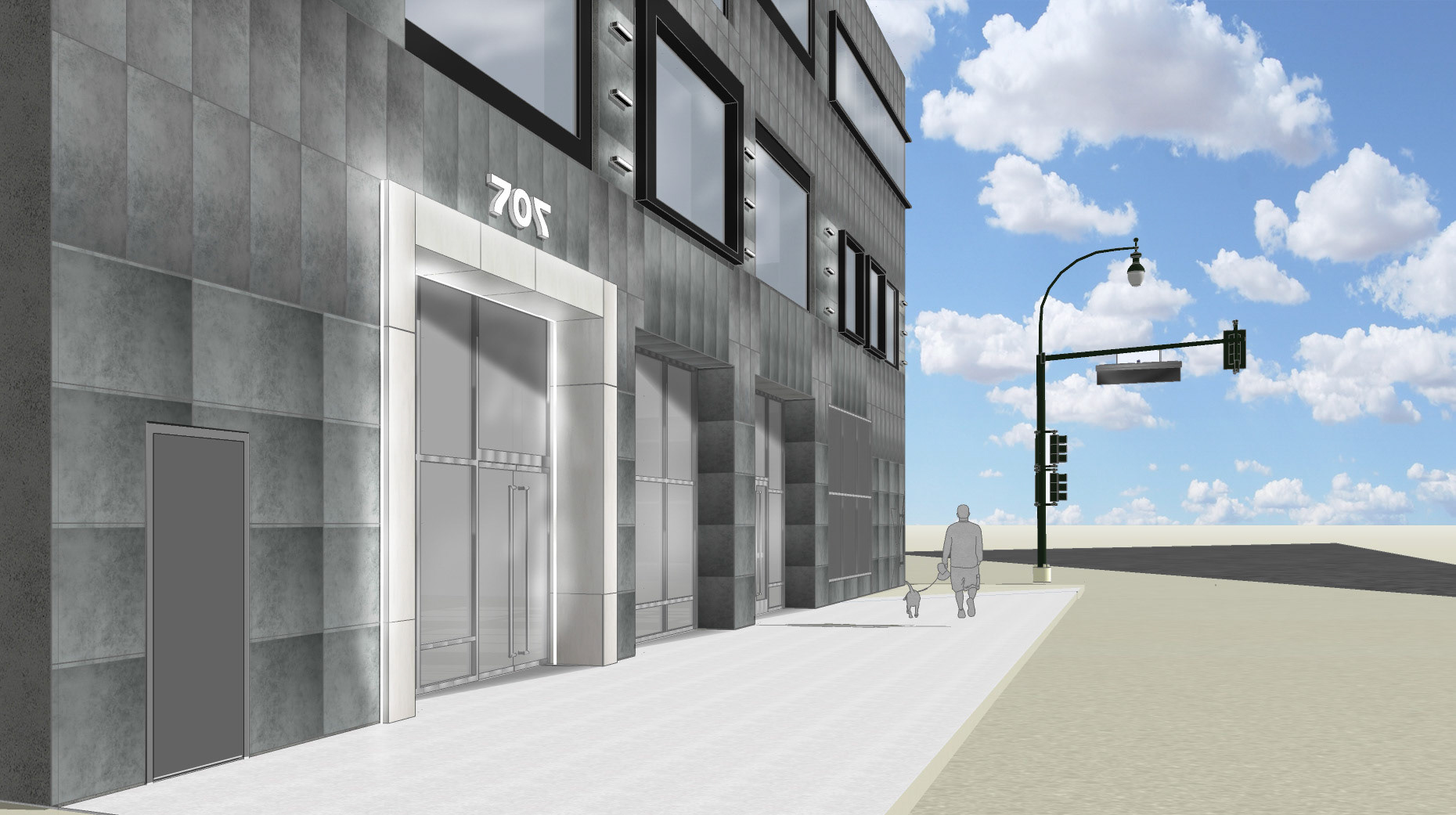Conceptual design, construction drawings, structural coordination and detailing for exterior renovation of 3- story building. Design concept proposed innovative and cost-efficient resolutions for adding windows to both 2nd and 3rd stories of windowless spaces, along with architectural and cosmetic alterations for a more appealing street presence.
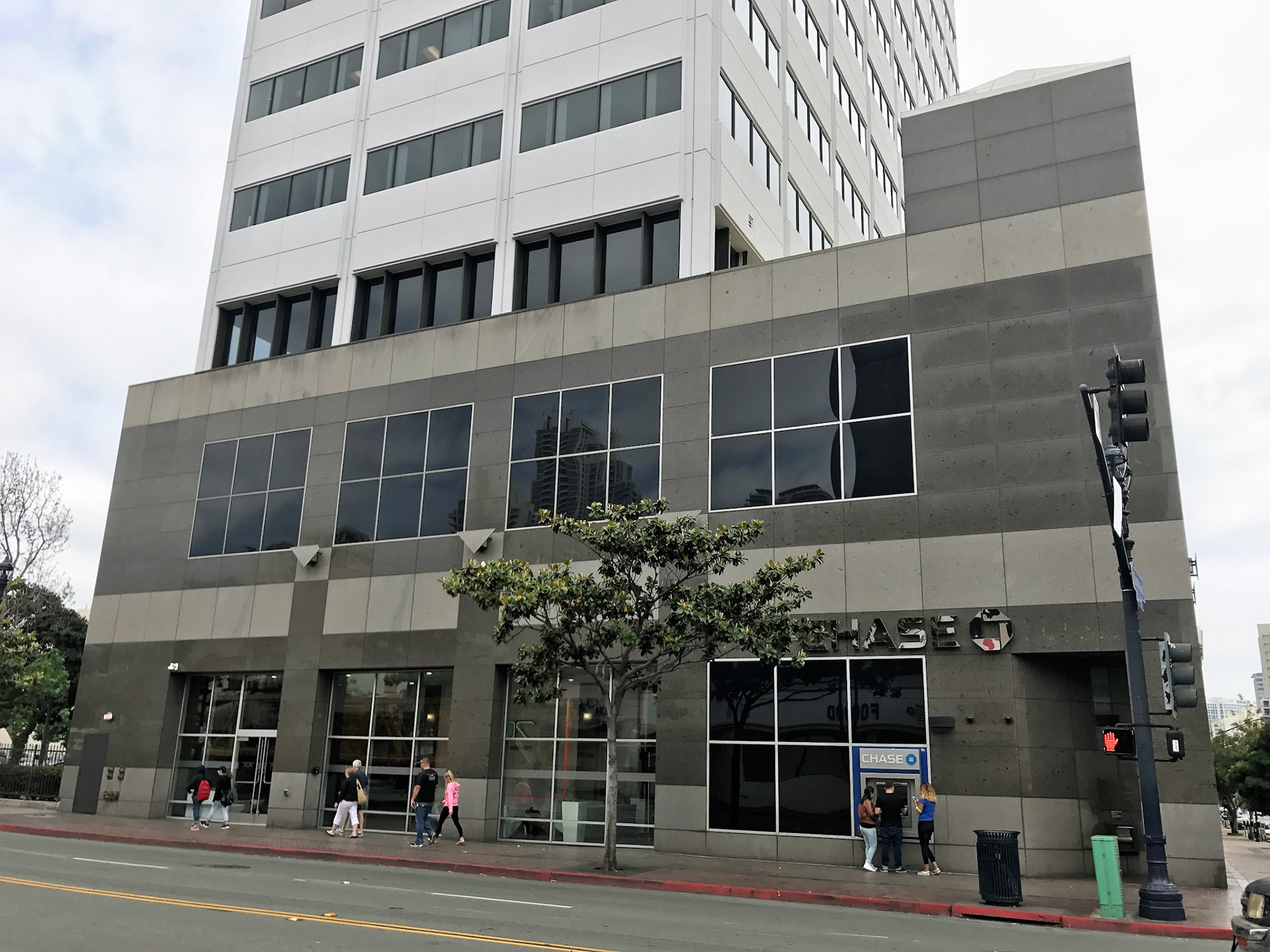
Image of existing building - North facade
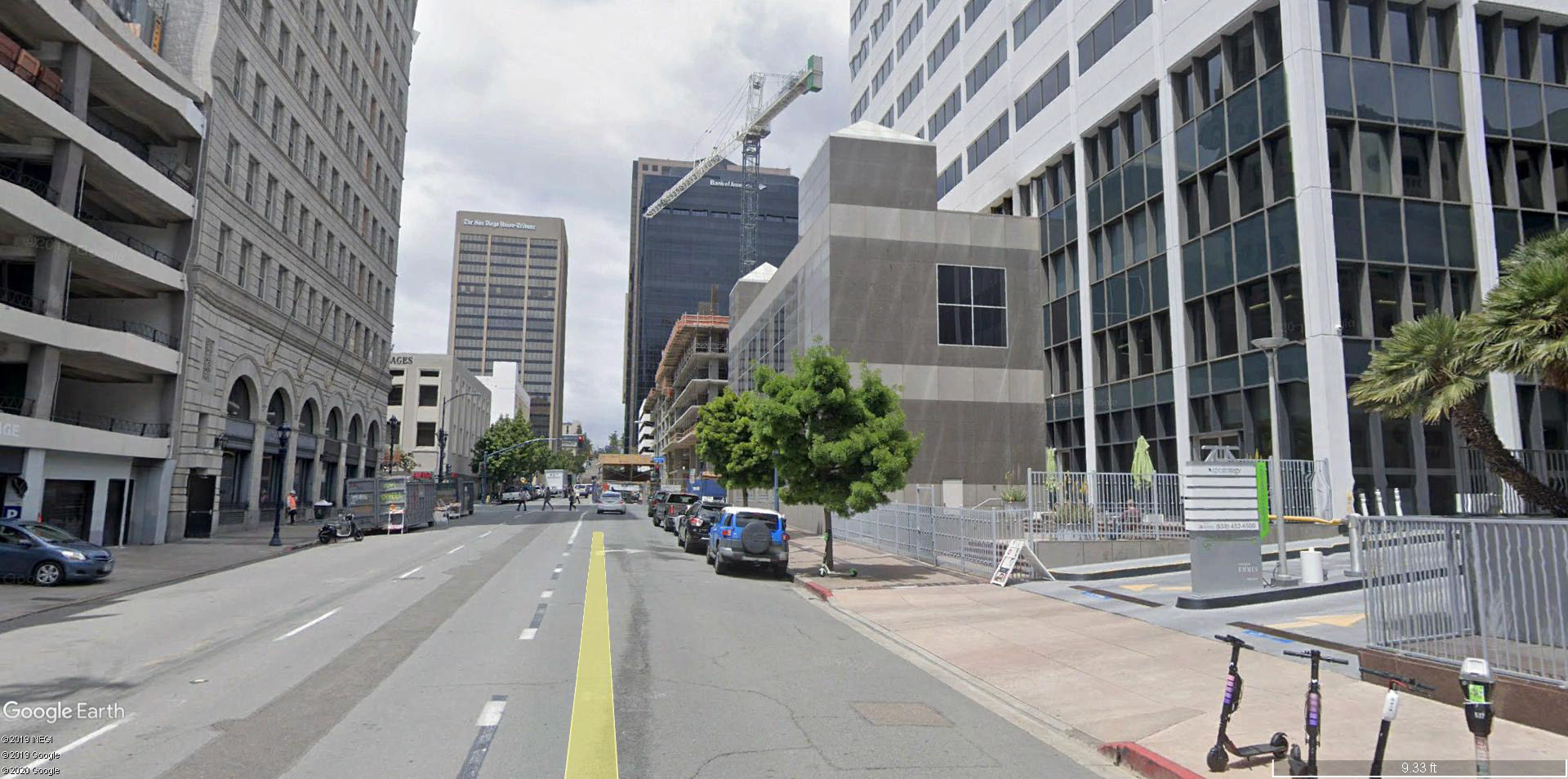
Image of existing building - South-West corner
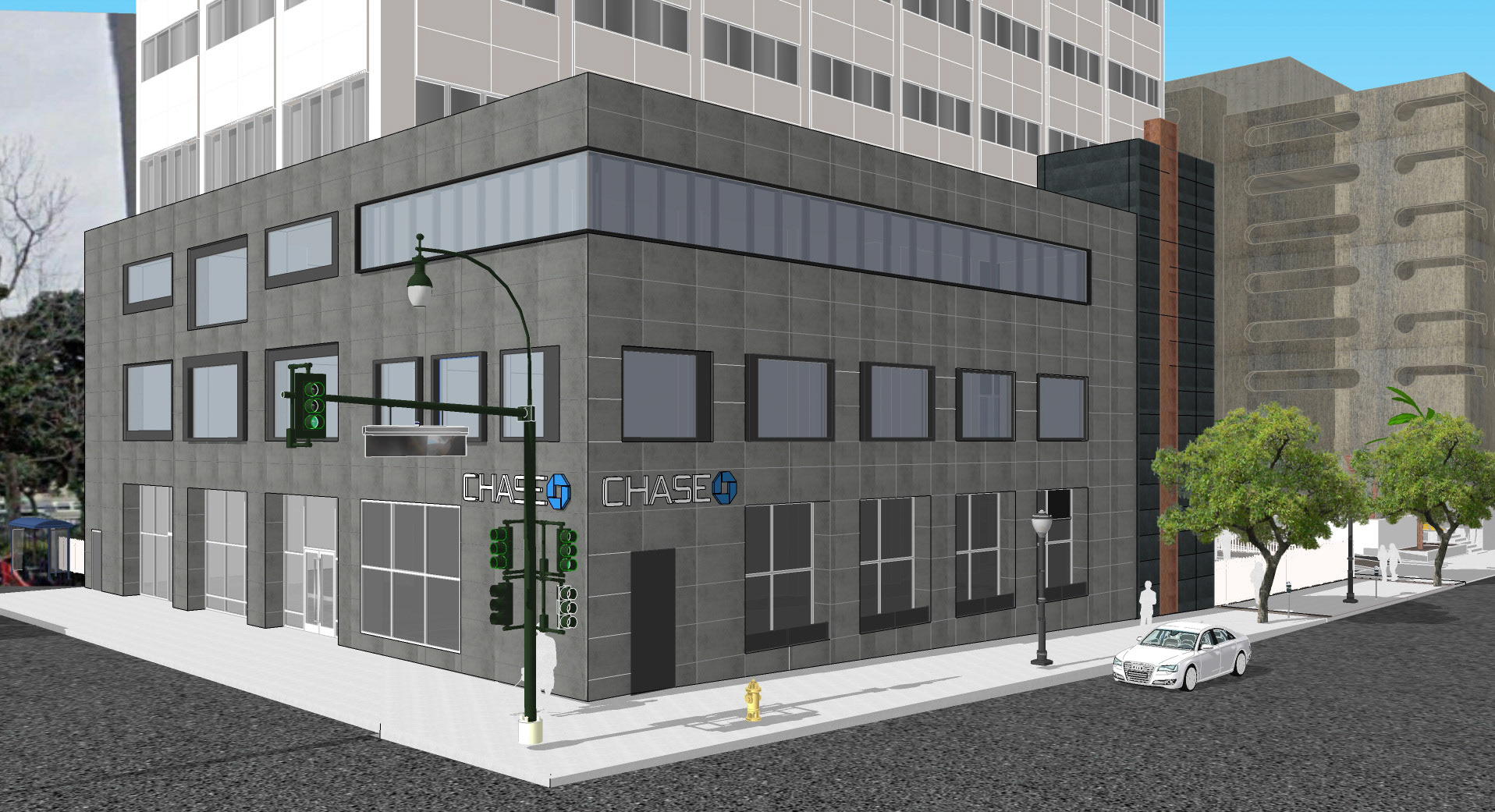
Sketchup render for proposed concept // North-West view
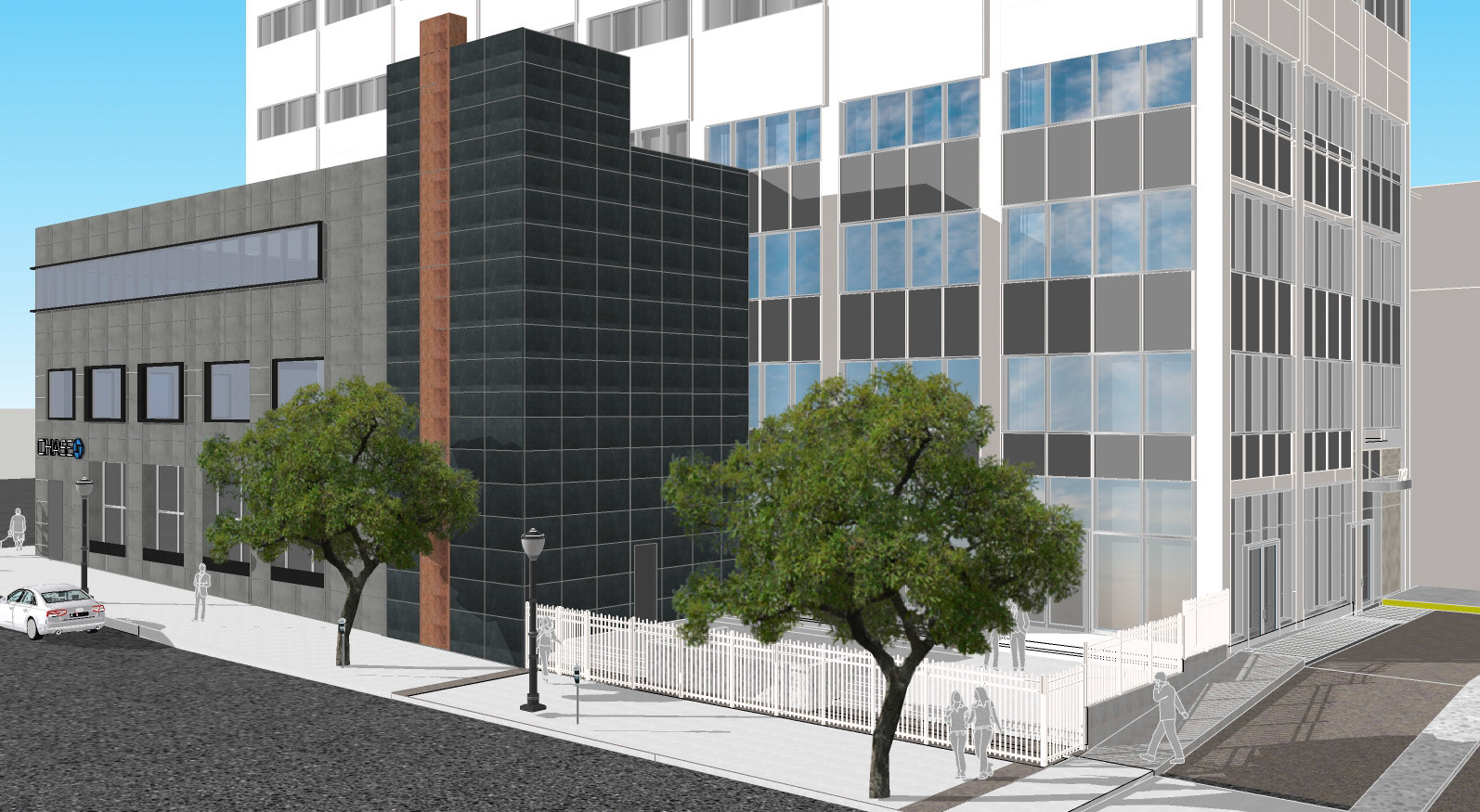
Sketchup render for proposed concept // South-West view
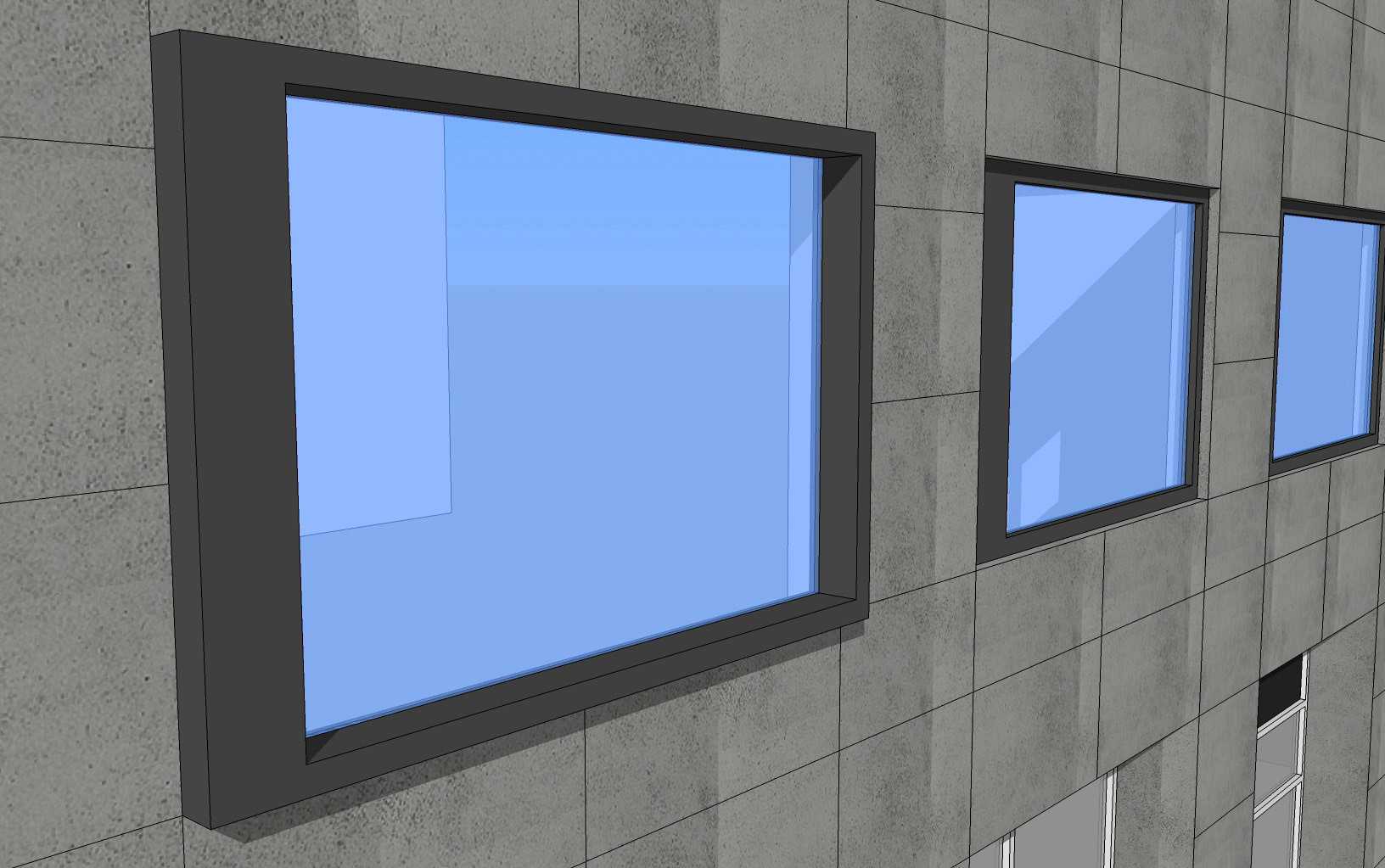
Sketchup render for framing details at 2nd & 3rd stories; framing designed to work with exiting cased-opening only visible from the interior
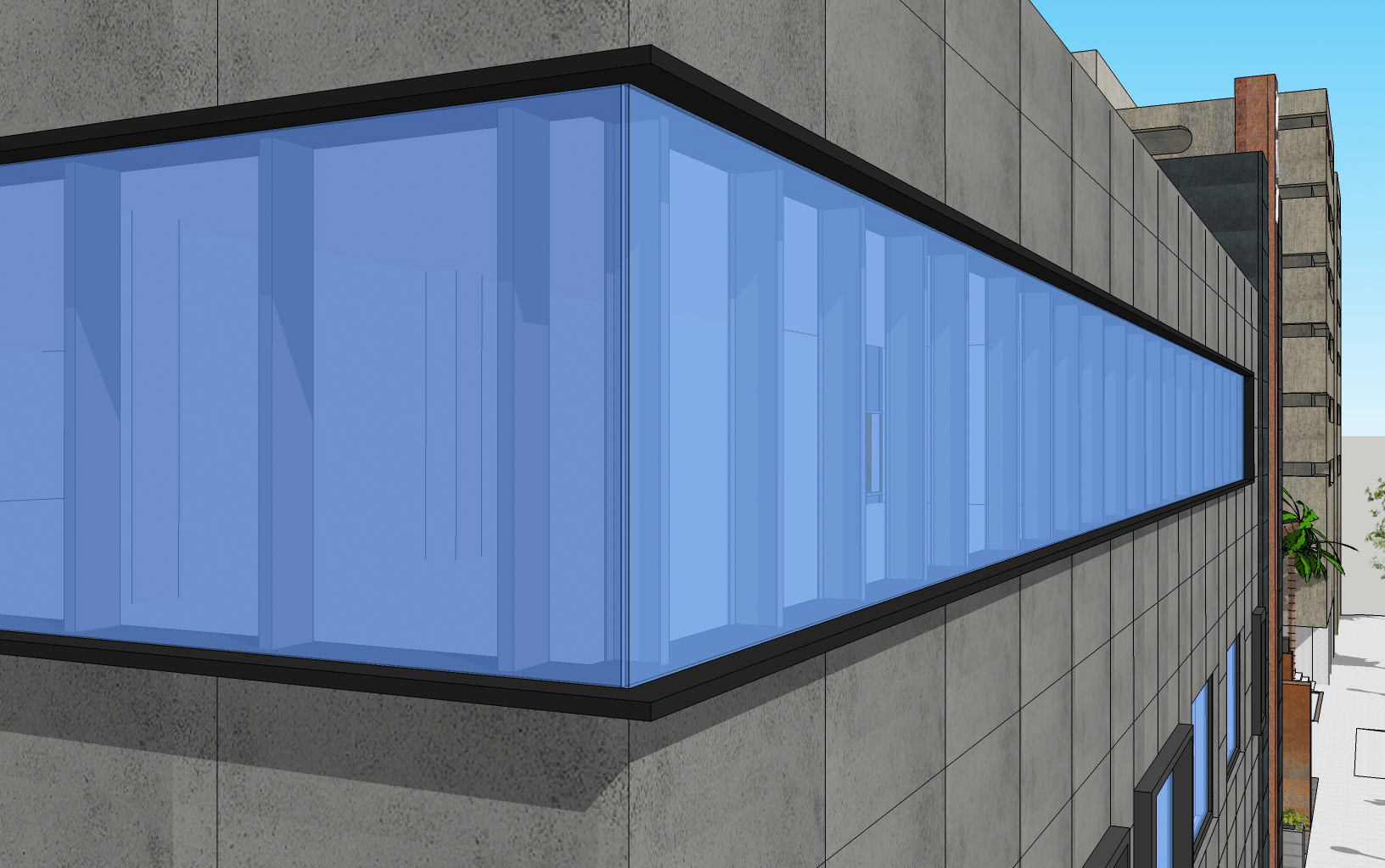
Sketchup render for proposed window system at 3rd story; "X-bracing" behind glazing and opening are existing and only visible from interior
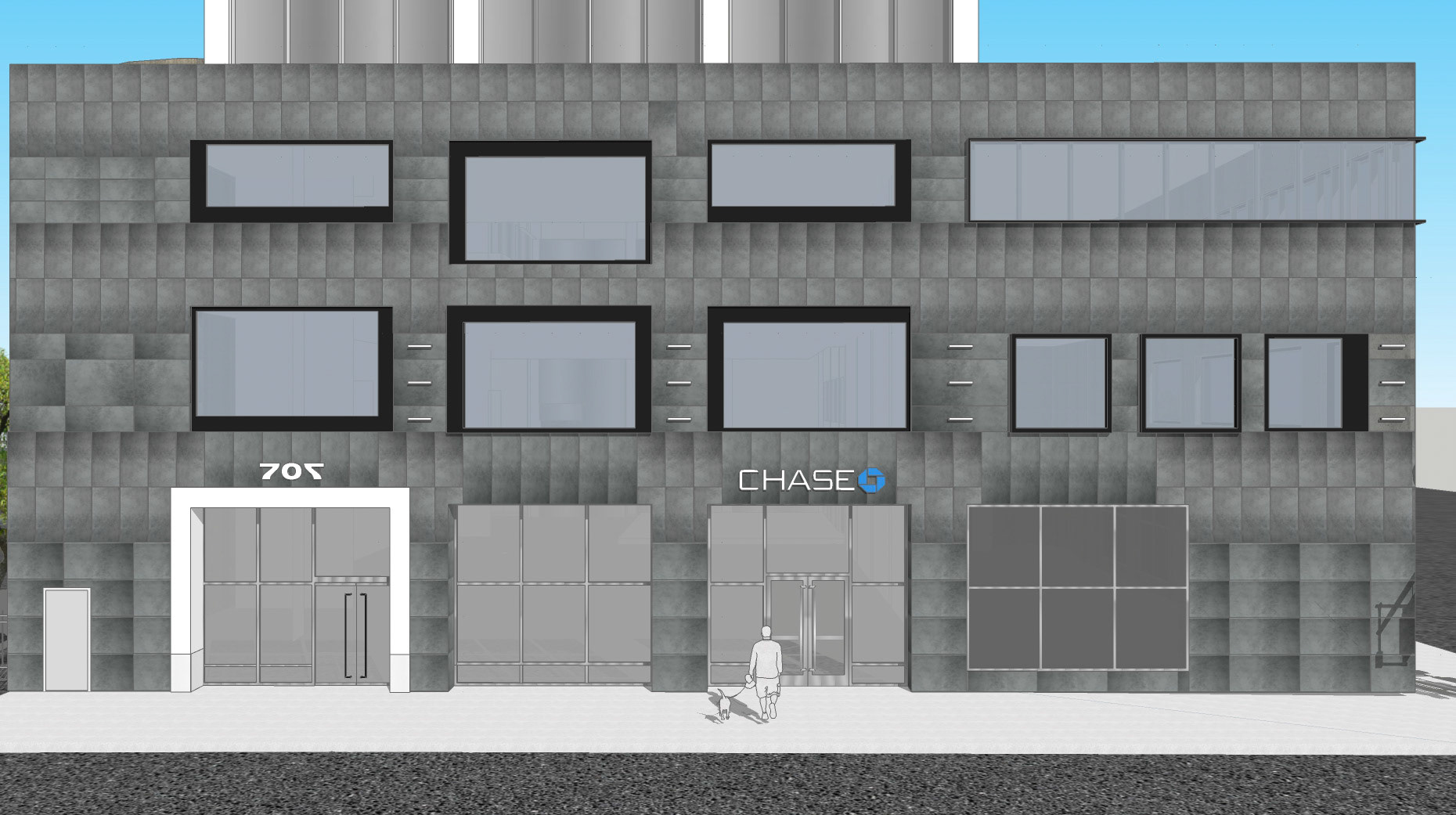
Sketchup render for alternate exterior cladding pattern; install proposed over existing granite
