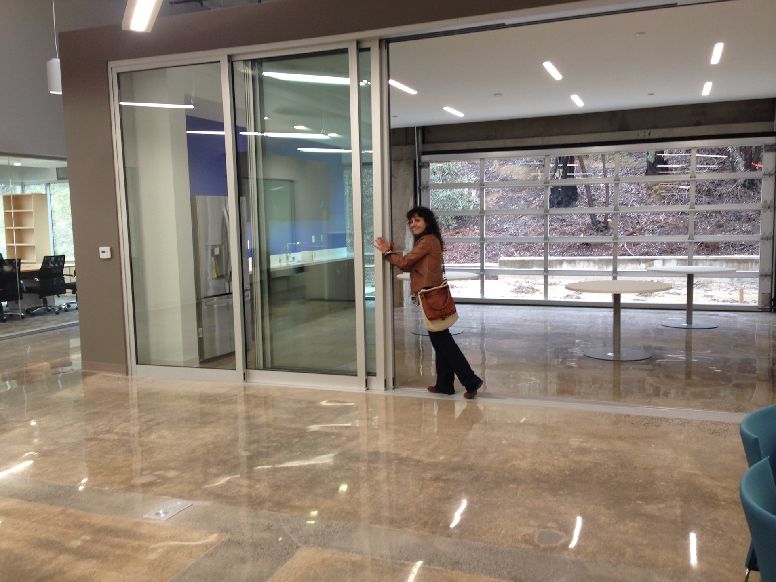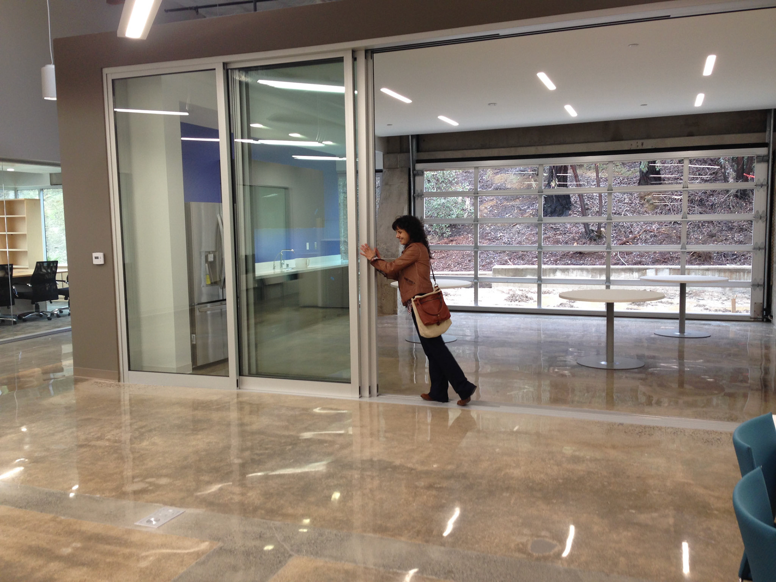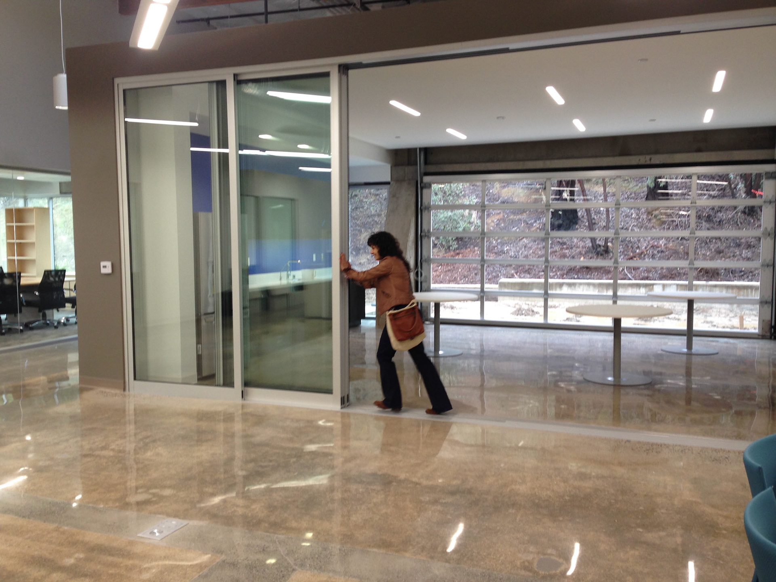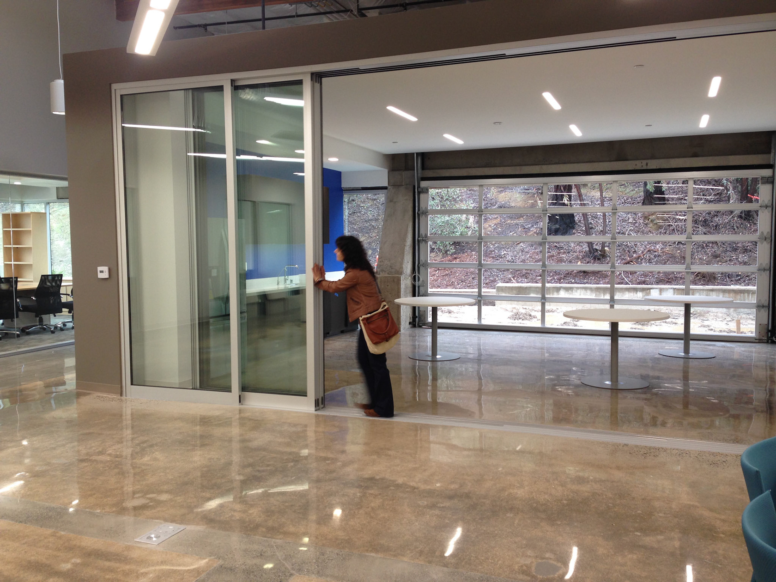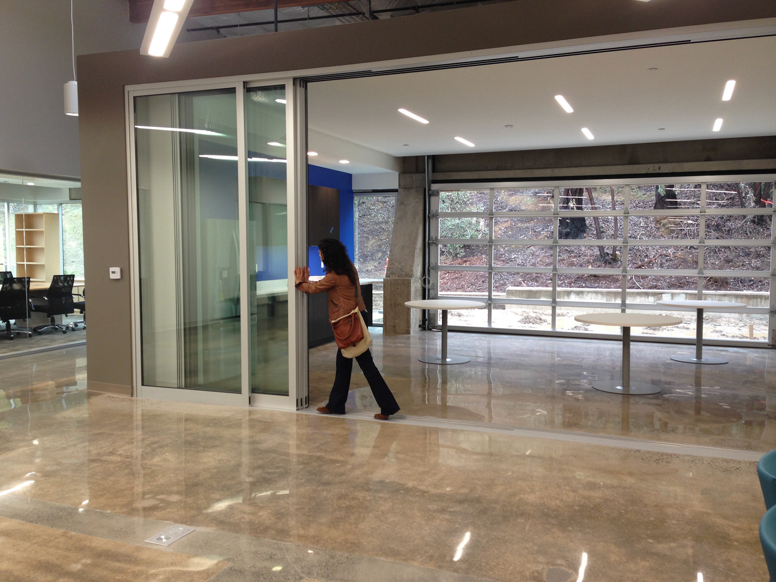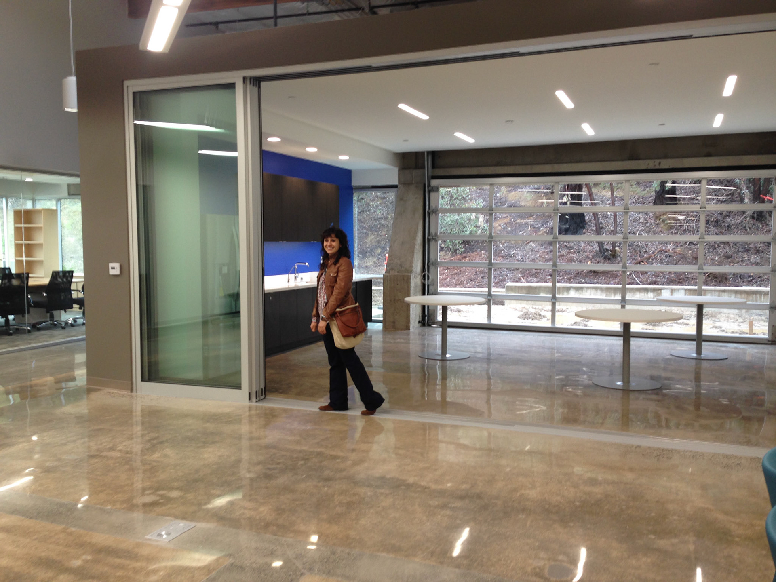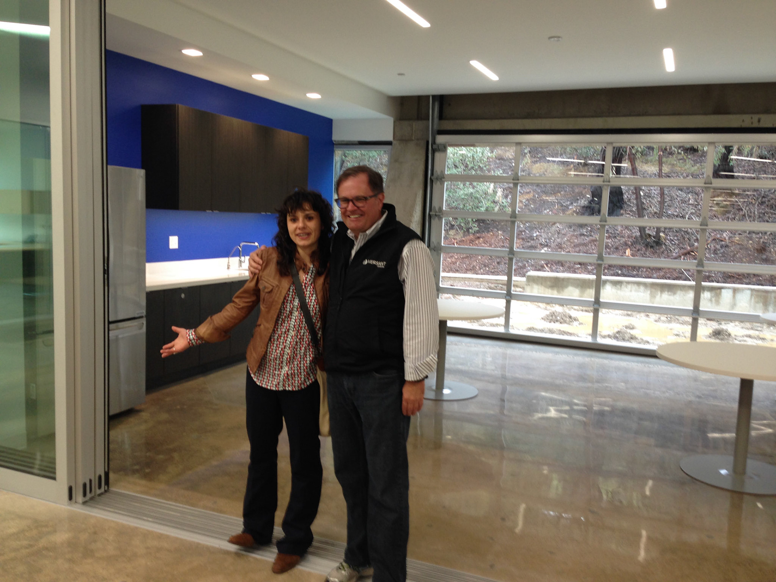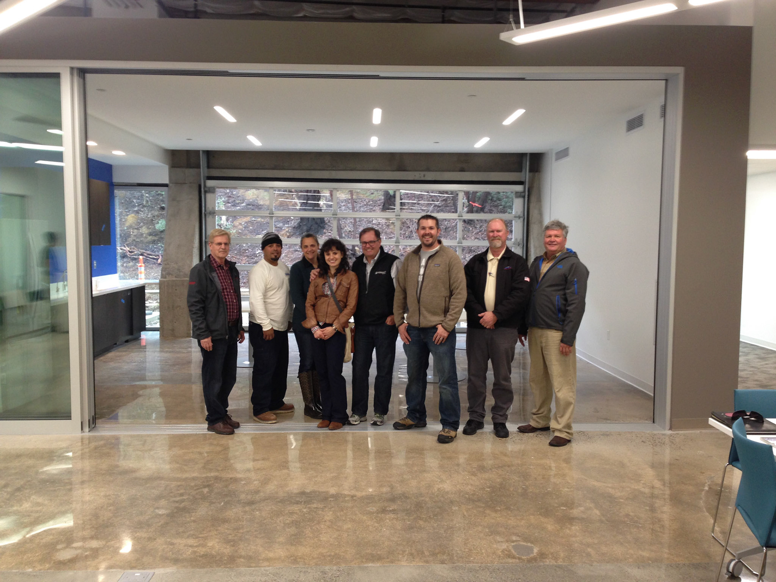With new seed money for their revolutionary glucose monitoring device implant, GlySens required a new office space that would function as a “showroom” and allow one to witness their product’s remarkable journey, from the clean room all the way through production.
The lab core is a free-standing volume with ample glazing so that one could loop around and experience the process of creation from inception to completion. The remaining space is structured as a creative open office and layed around a "glass cube" - two team meeting rooms. At the south end of the floor, a large breakroom was located strategically and it double up as event space by opening to both: an outside patio and adjacent indoor collaborative area.
The polished concrete floor is complemented by organic carpet flooring while the furniture systems fabric panel fabric catalyzes the firm's branding by uniting the overall color scheme of the floor with the ceiling's floating acoustical clouds.
Image of reception/waiting area.
Image of clean room corner glass window as traveling along the showcase alley.
View of open office area and floating acoustical clouds.
Looking out from breakroom into the collaborative and open office areas.
View of "glass cube" meeting rooms.
View of breakroom with new folding glass partition door opening it up to the collaborative area and roll-up garage door opening to the outside patio.
