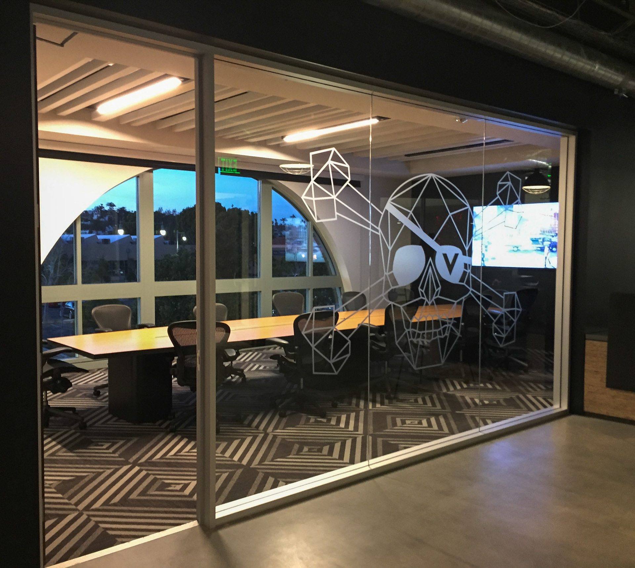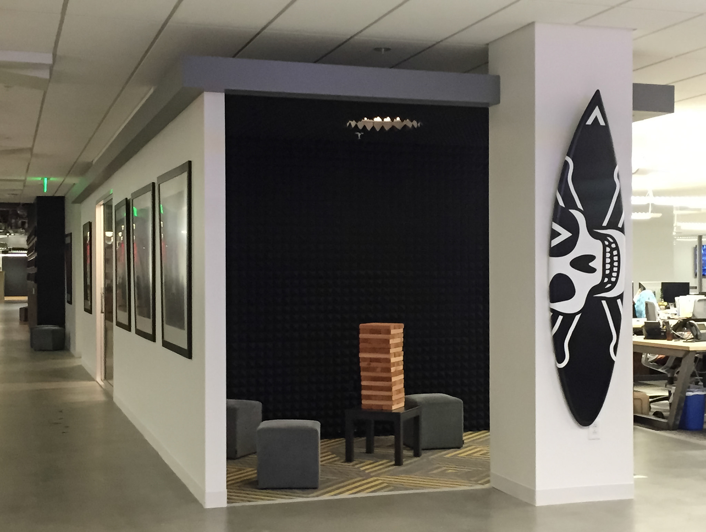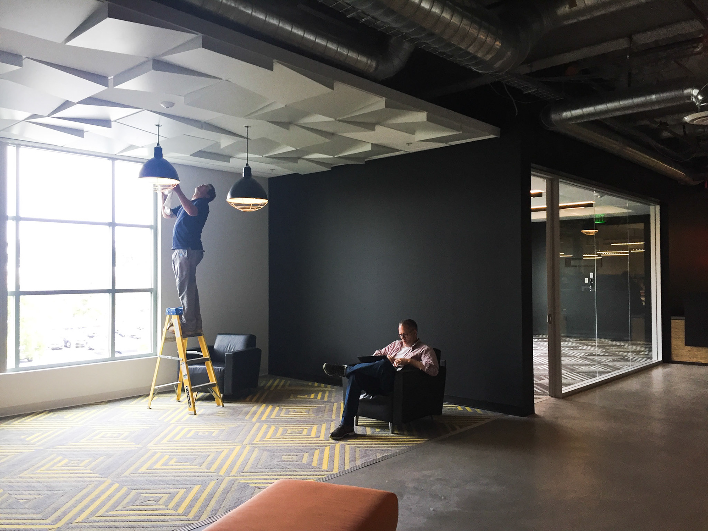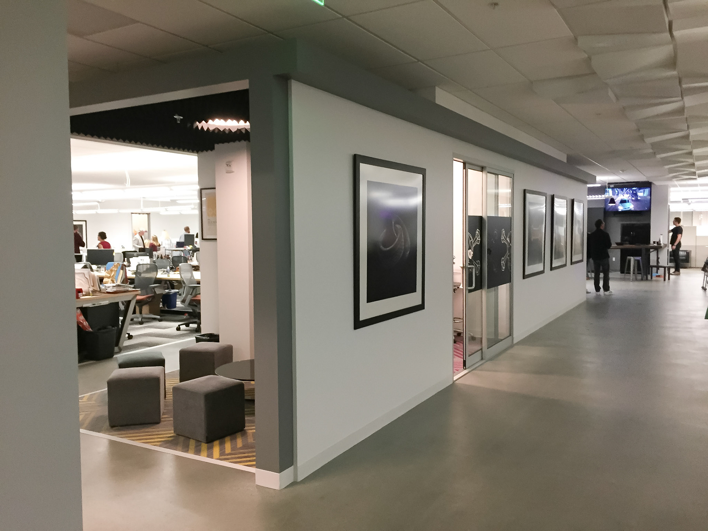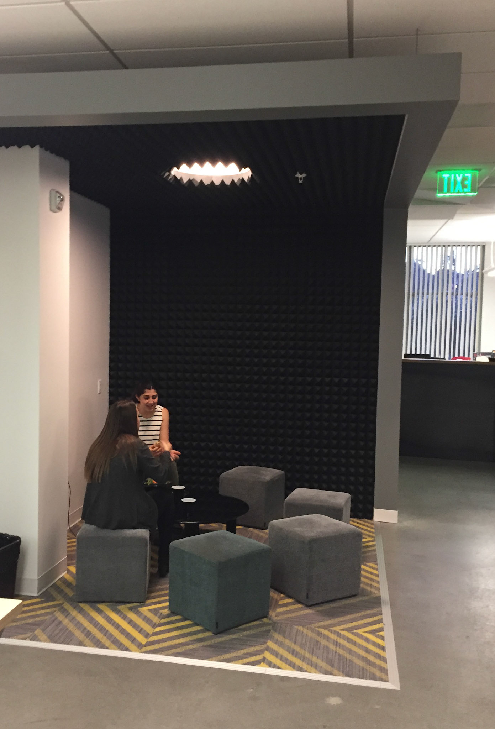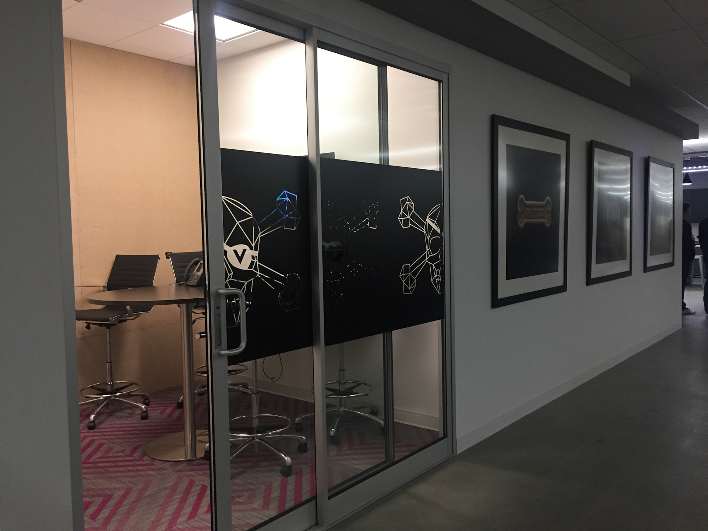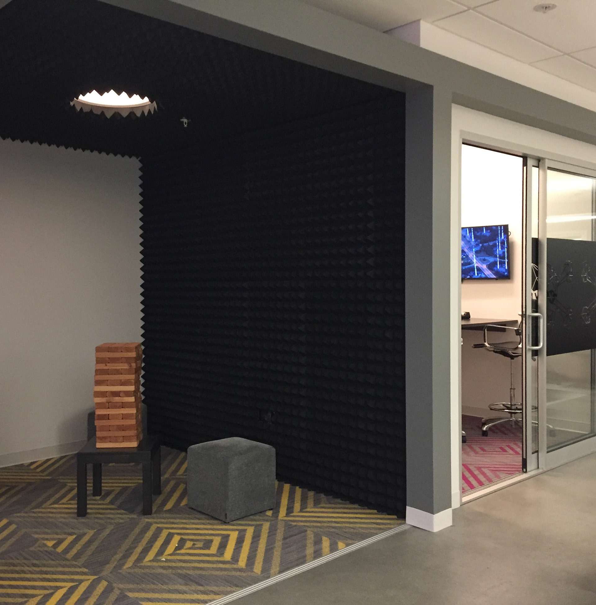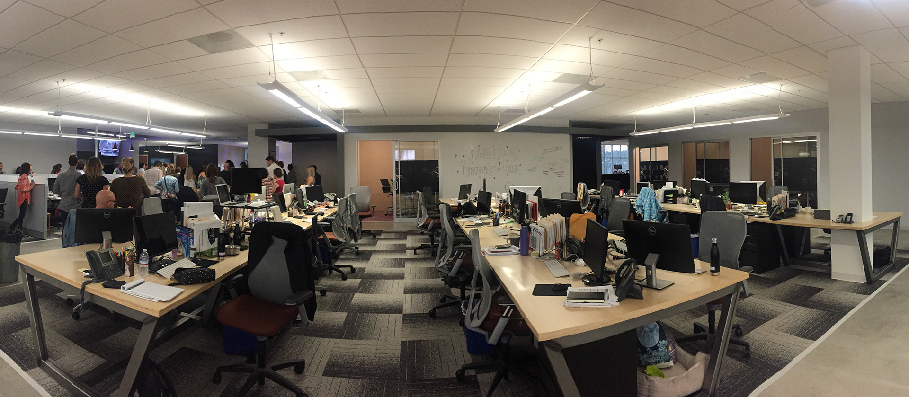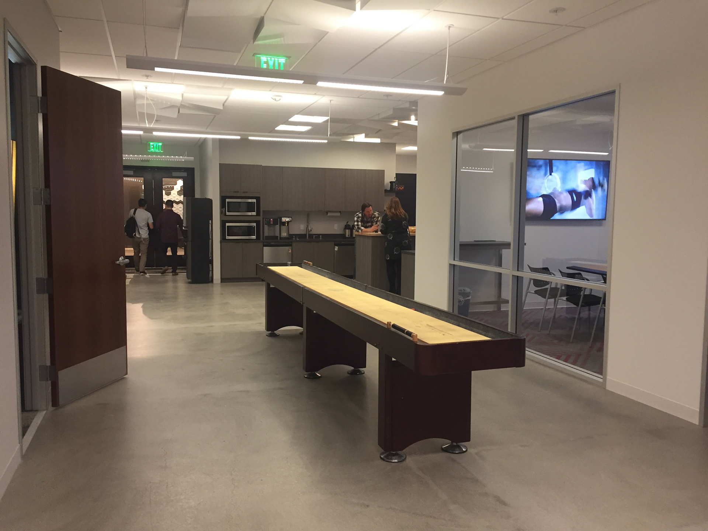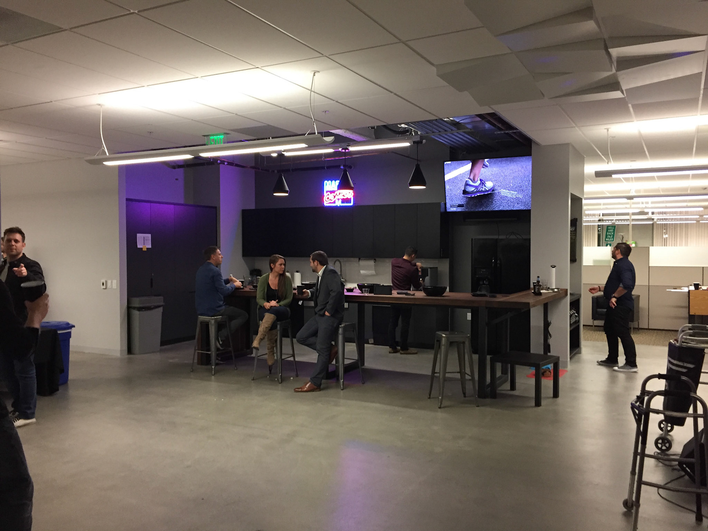Vitro’s office was originally designed by Hanna Gabriel Wells in 2012. Since the agency has experienced rapid growth, it has expanded into adjacent suites. During this design process, the goal was to integrate their previous space with the new areas of expansion at ad-hoc.
The new design concept proposes to expand the aesthetic direction set forth by original architects by carrying through the concrete, steel, glass and three-dimensional ceiling panels, and opening the space out to create a large open-office with custom benching desks, a large break room with natural light, and a core of support meeting and project rooms. The flooring, materials, glazing films, and light-fixture choices intend to tie the two spaces together and convey the creative nature of this progressive advertising agency.
