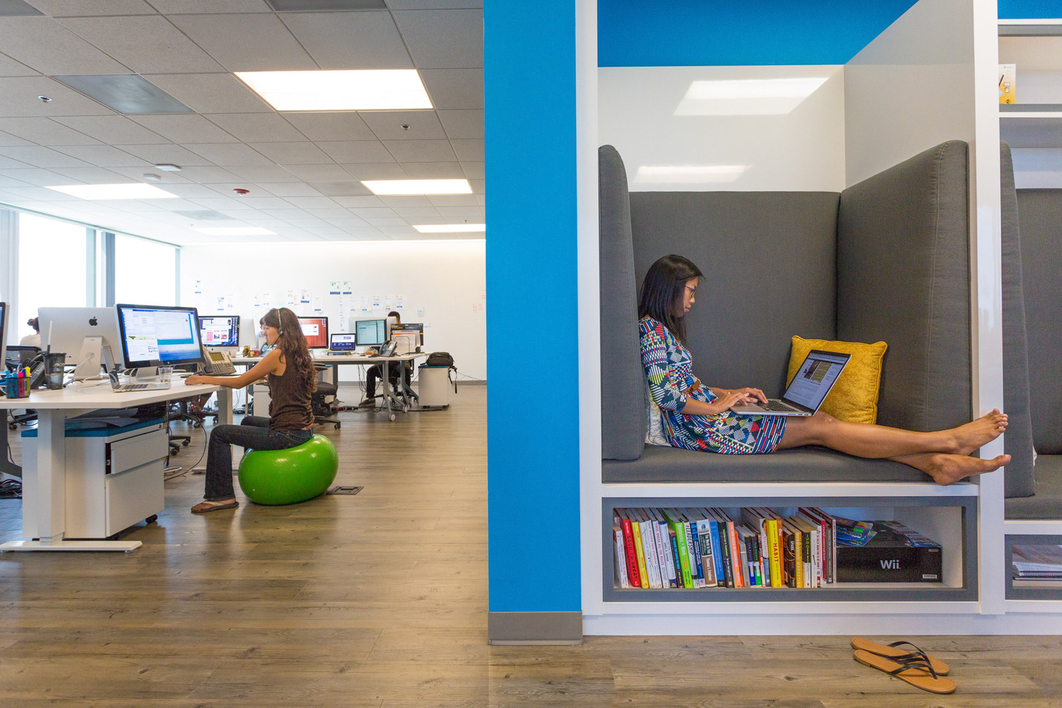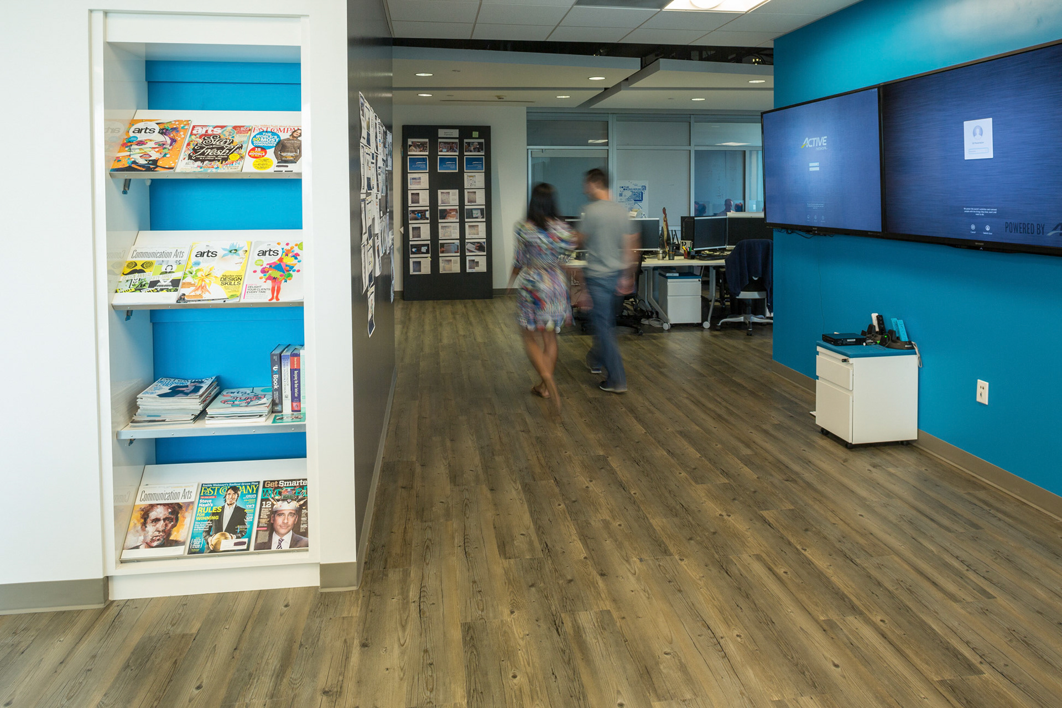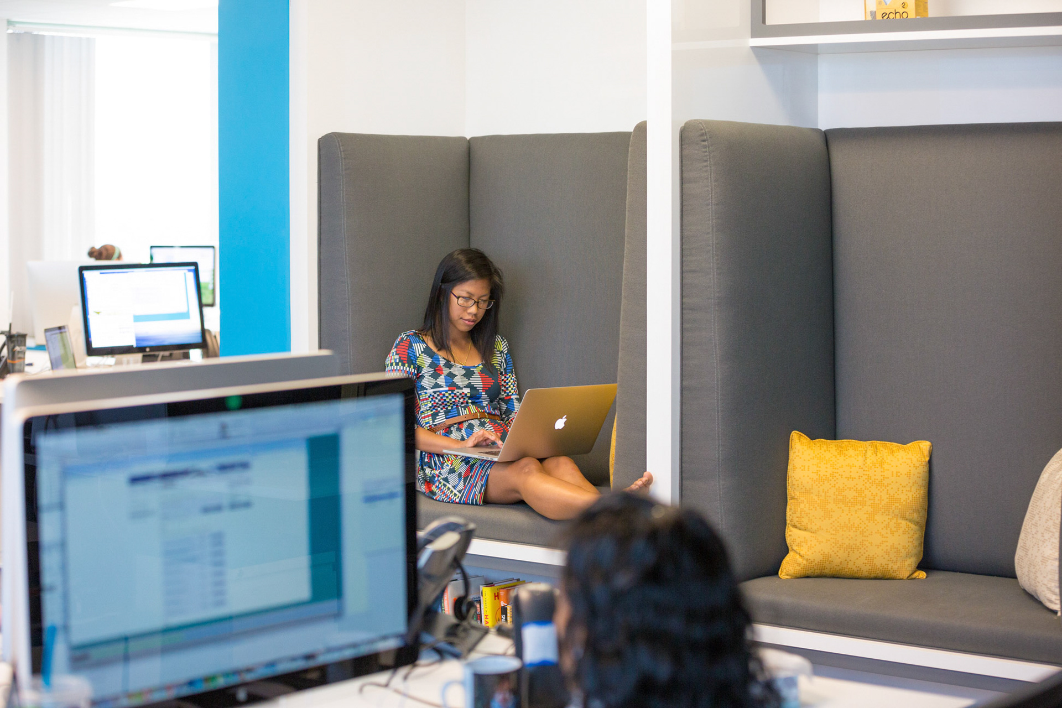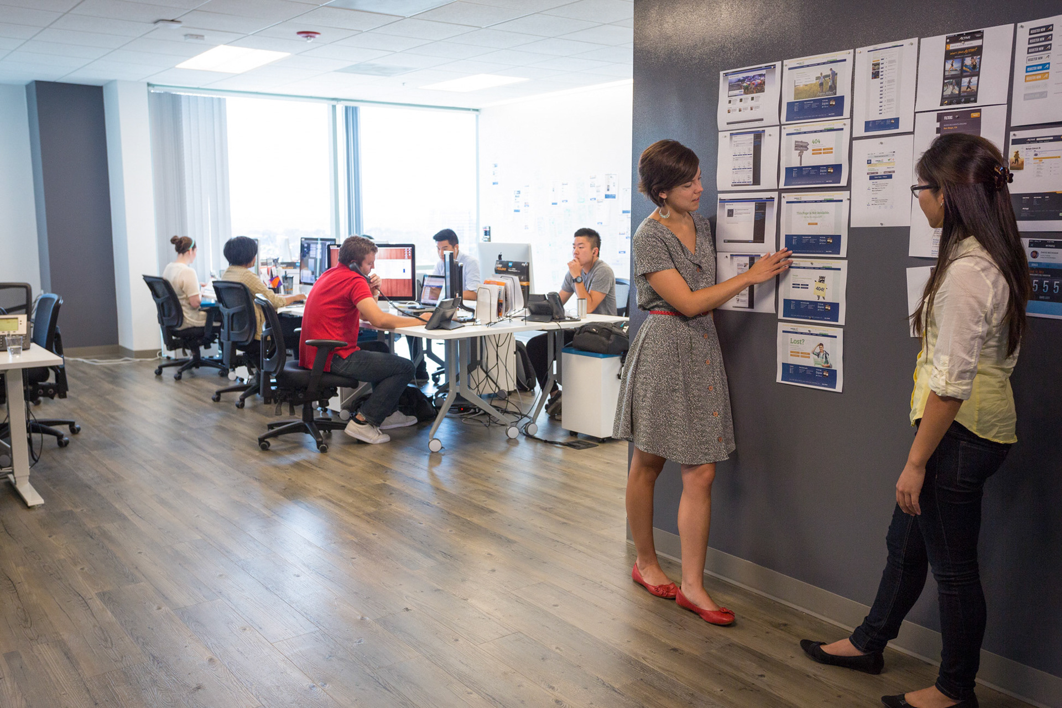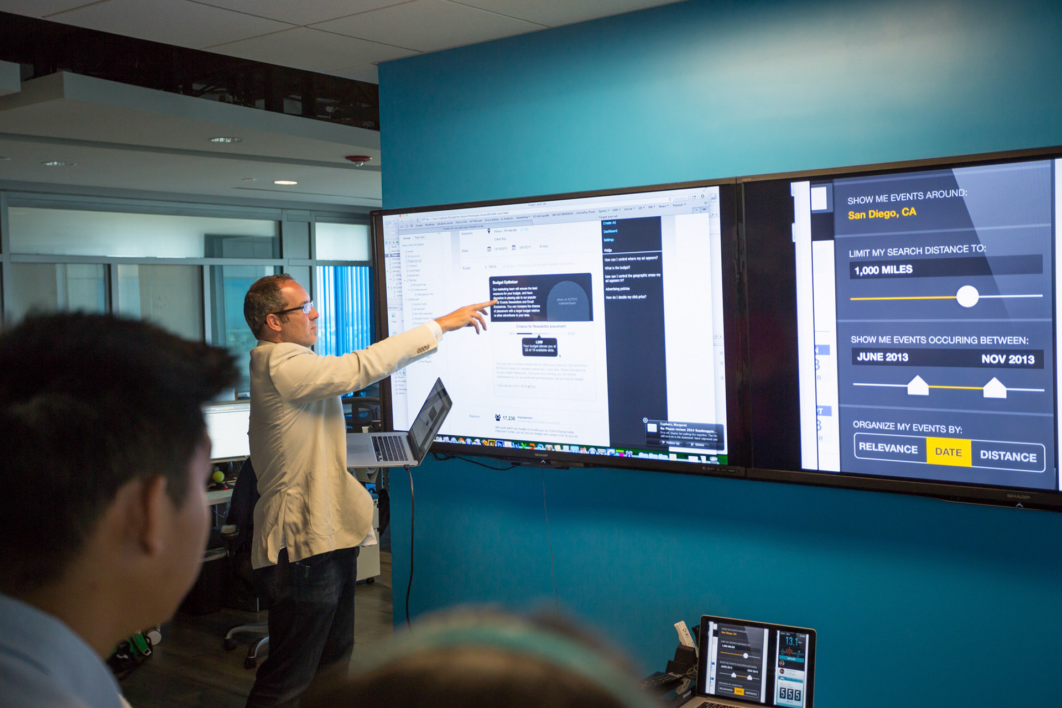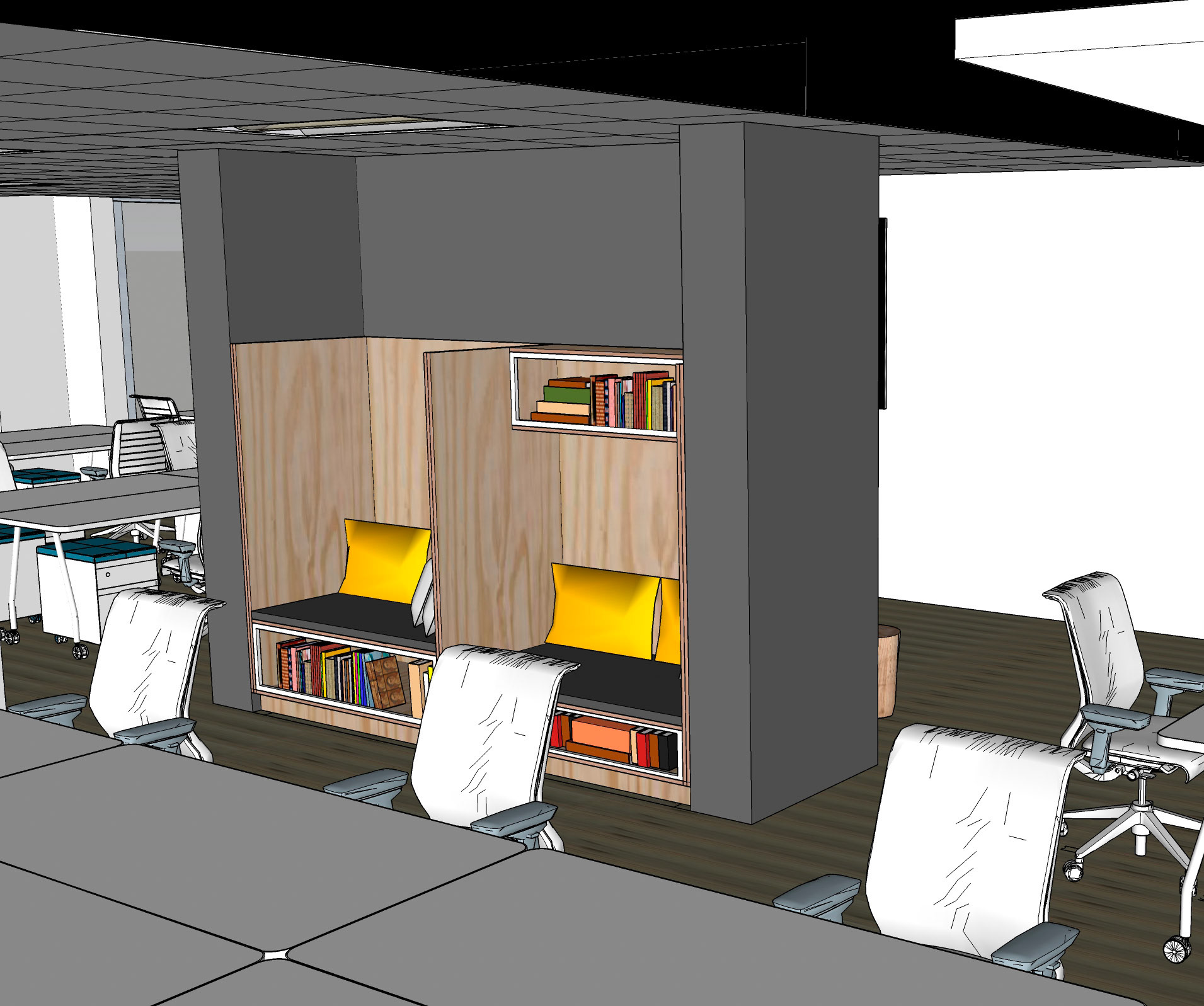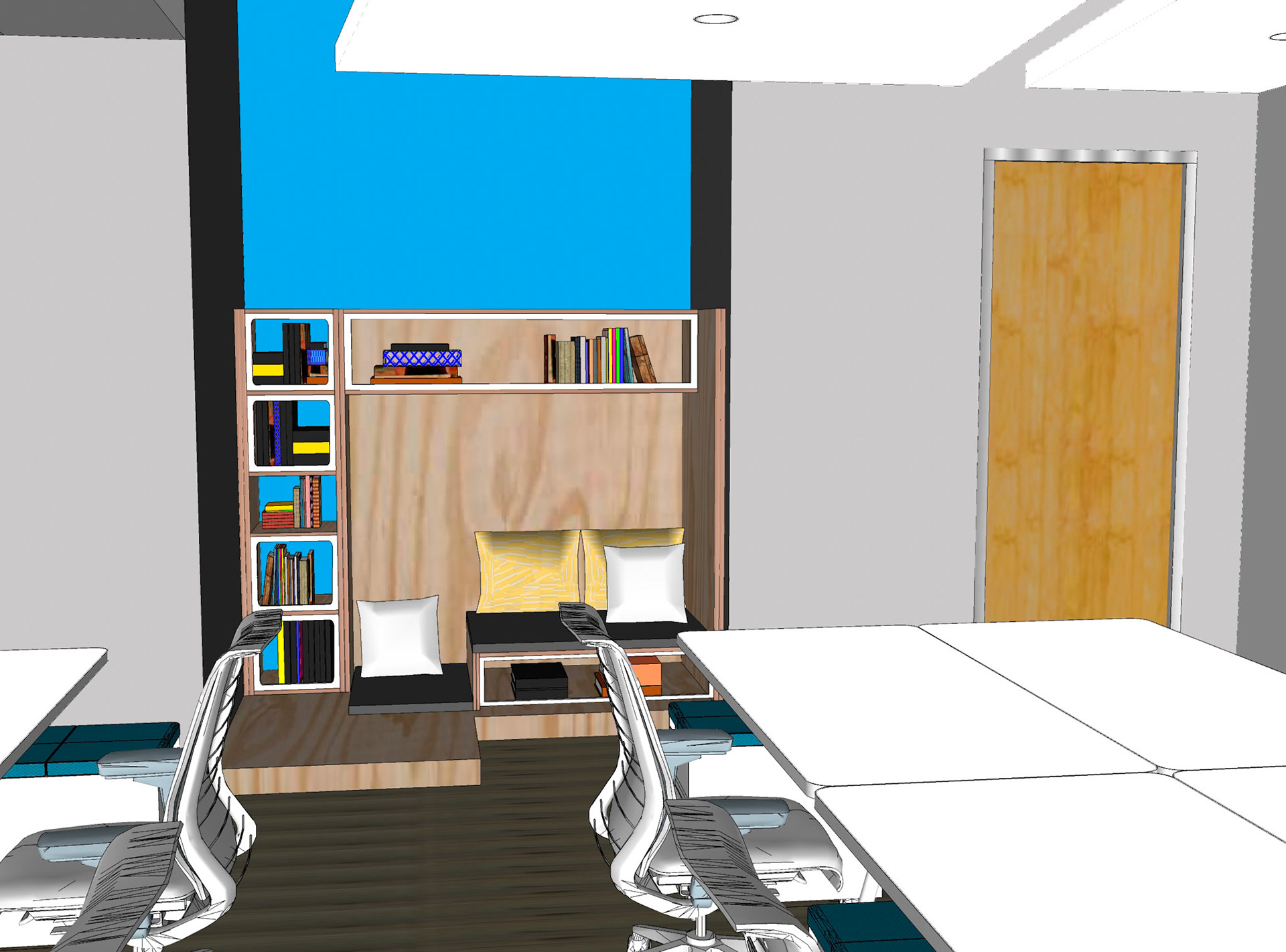Design concept was mainly focused on opening up a crammed and divided suite to create an efficient and collaborative open-office setting. The space limitation necessitated finding innovative ways to provide for both privacy and collaborative areas within the confinements of the suite. Hard wall pods double up as writable surfaces and gather space on one side, while the other side reveals built-in sitting nooks designed for privacy as well as storage. With not an inch to spare, an old storage cabinet niche was also reused and turned into a creative display area by constructing pivoting shelves for magazines’ display and storage.
