Image of completed remodel; new flooring, reworked staircase with new finish and new recessed glass baluster; reworked ceilings architecture and upgraded ambient and decorative lighting fixtures; custom designed "wall art"; new furnishings and materials/finishes
5-different styles of same 9"x 79" tile plank were mixed into 10-tile pattern repeat that quilts the lobby's floor
View of selected furnishings, custom wall installation, funnel portal entries at existing tenant main-entries, and retrofit of existing balcony with recessed glass baluster
Elevator lobby - ground floor; new flooring, reworked ceilings, and new lighting
Elevator lobby - second floor showing the reworked barrel ceilings architecture
Second floor mezzanine showing new glass recessed baluster, flooring, and barrel ceiling
Custom light fixture installation at stair landing
New solid surface single-trough lavatory, plumbing fixtures, and accessories; new wall and floor finishes; new lighting
New toilet partitions, plumbing fixtures & accessories
New outdoor patio adjacent to buildings main entrance
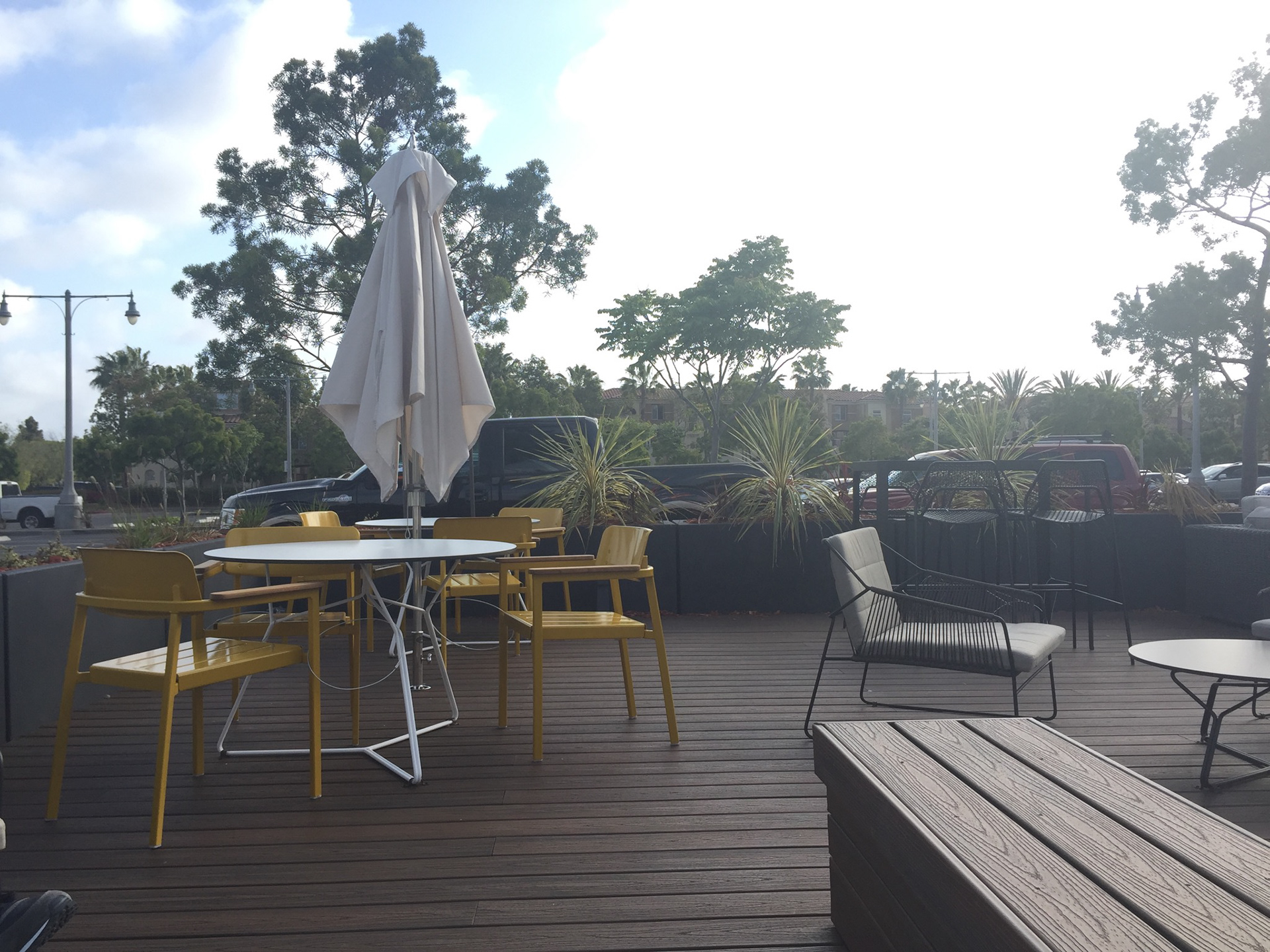
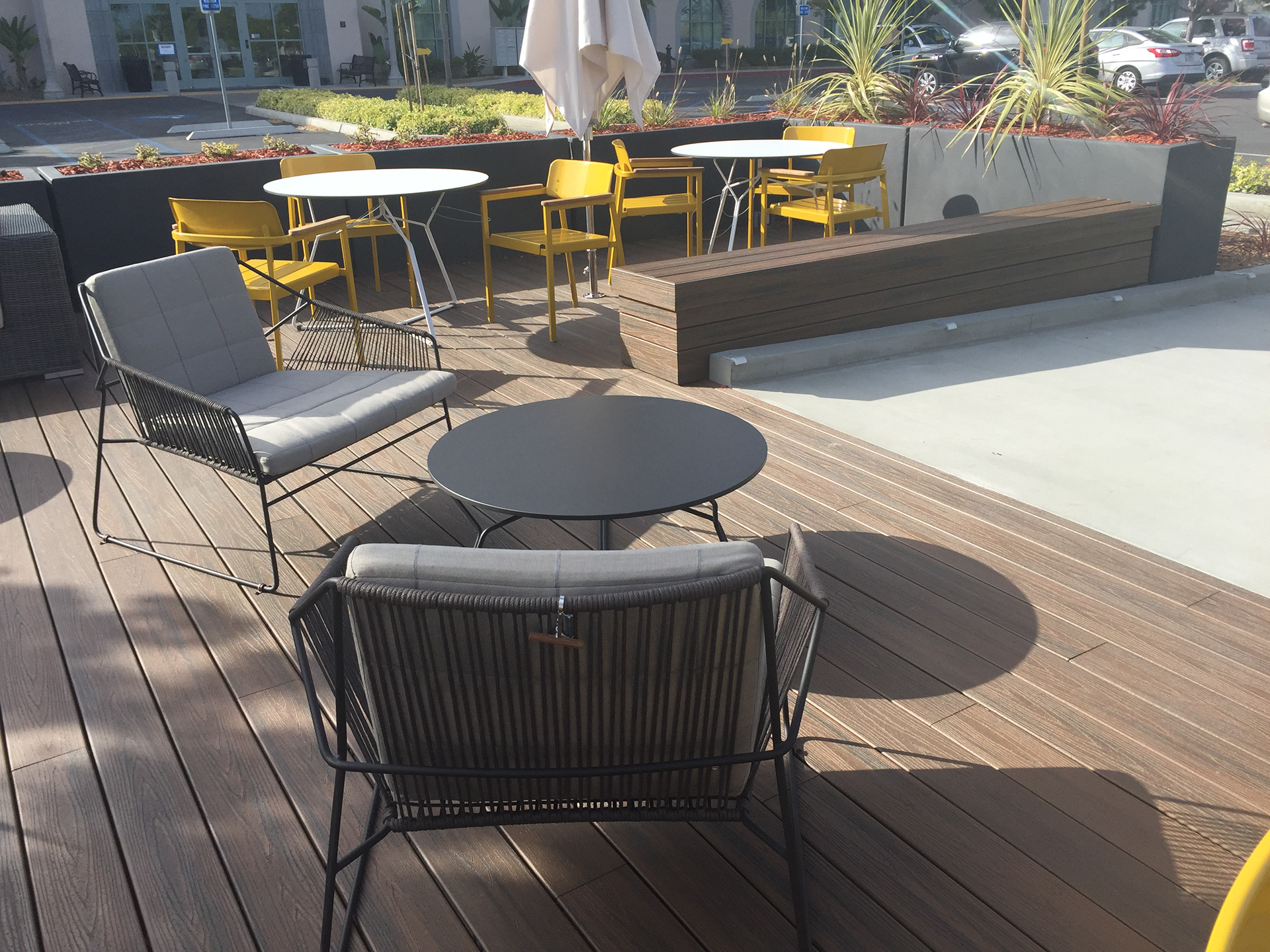
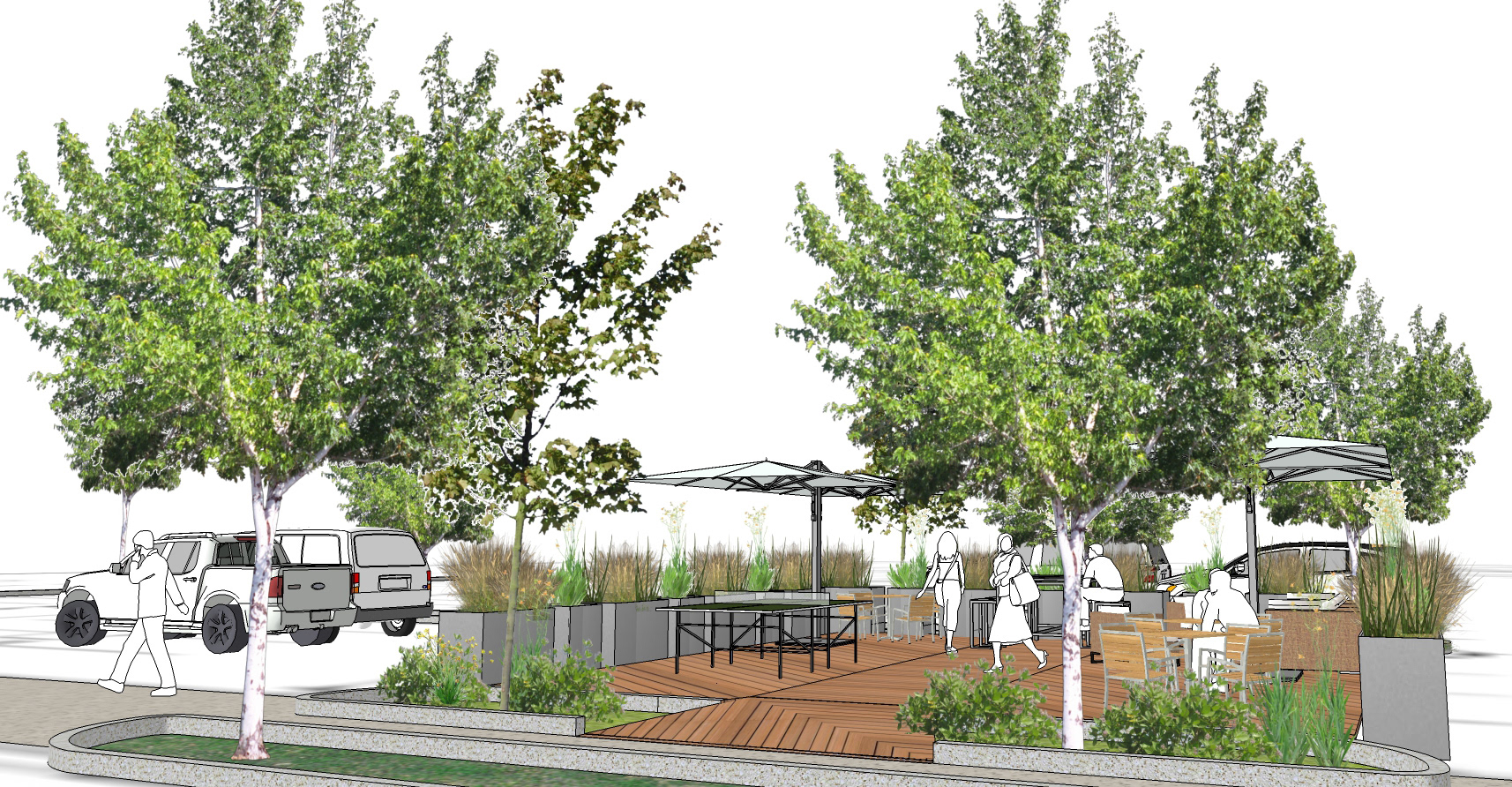
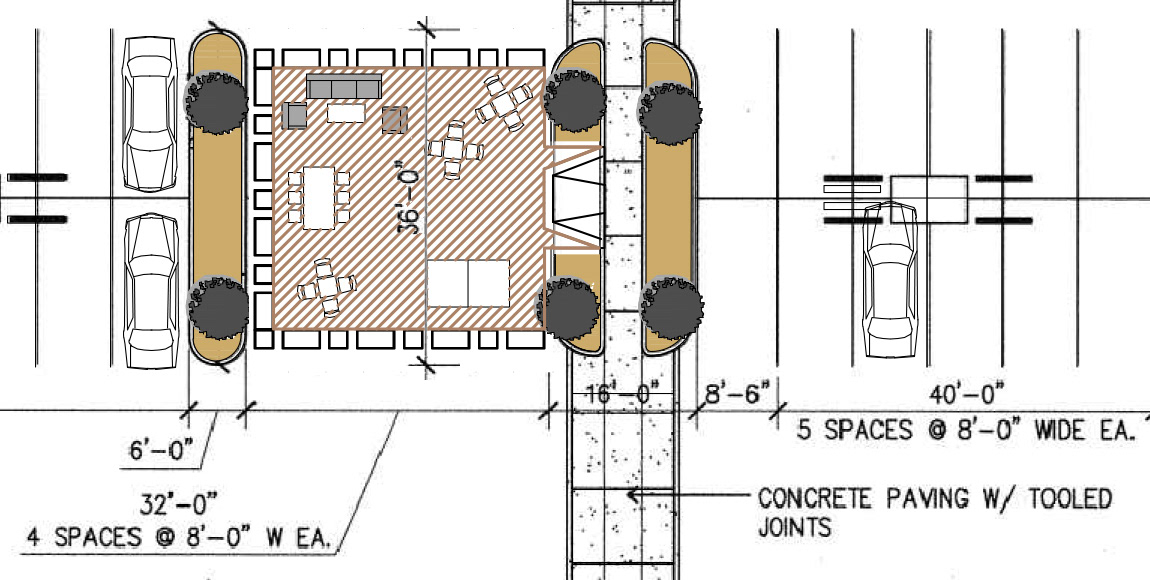
Image of two-story lobby before remodel
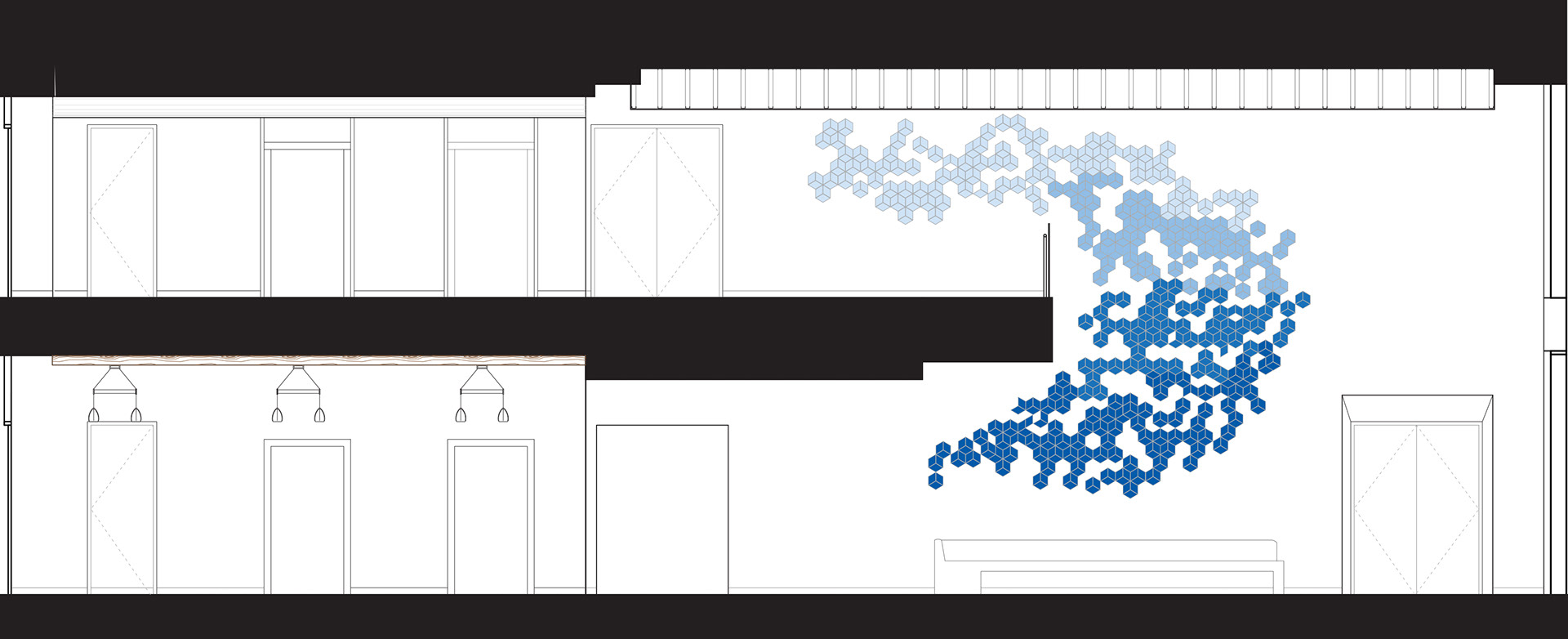
East Section - custom designed wall installation: 584 Swoon tiles spray-painted in shades of blue
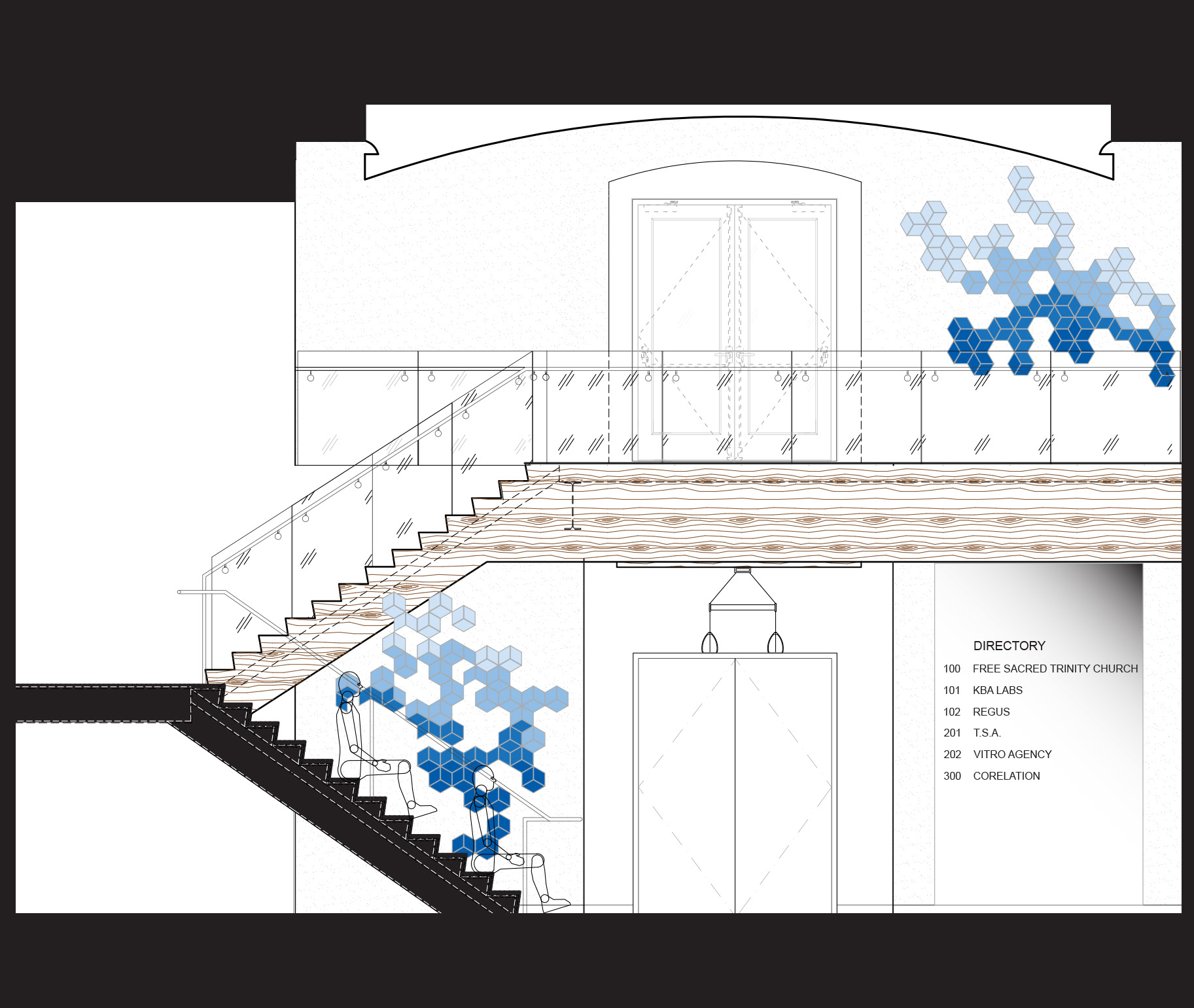
North Section - custom designed wall installations: total of 146 Swoon tiles spray-painted in shades of blue
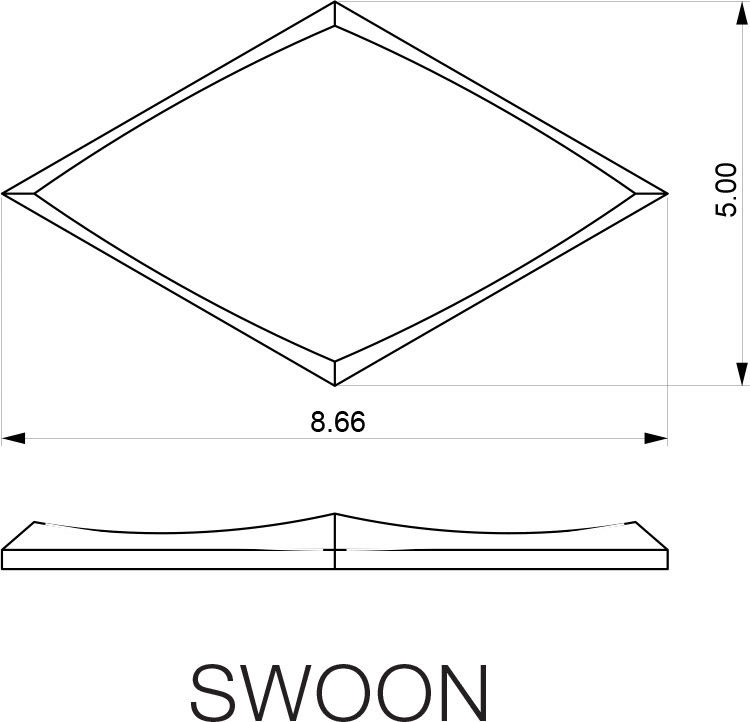
3Form, Swoon MDF tile profile
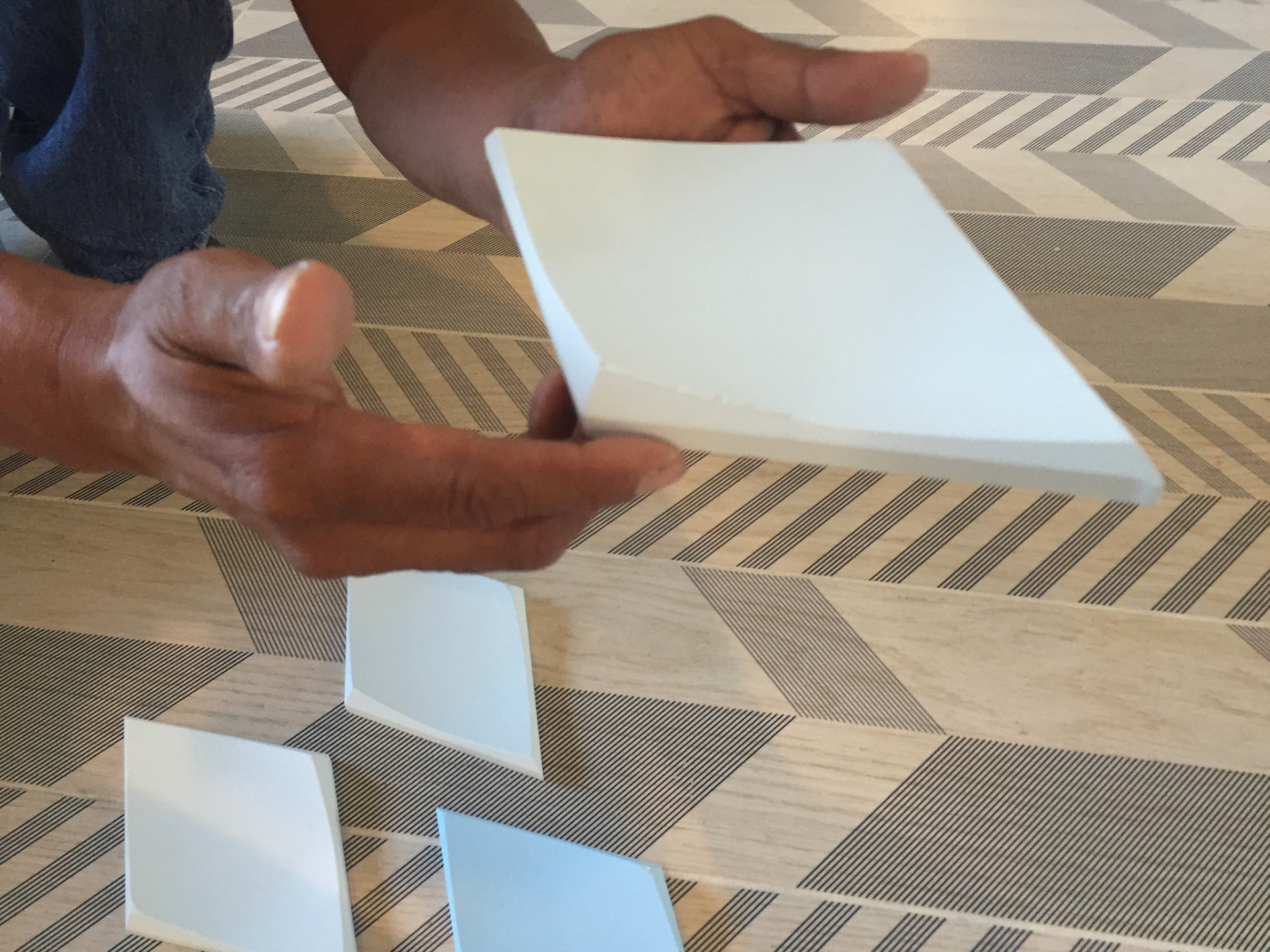
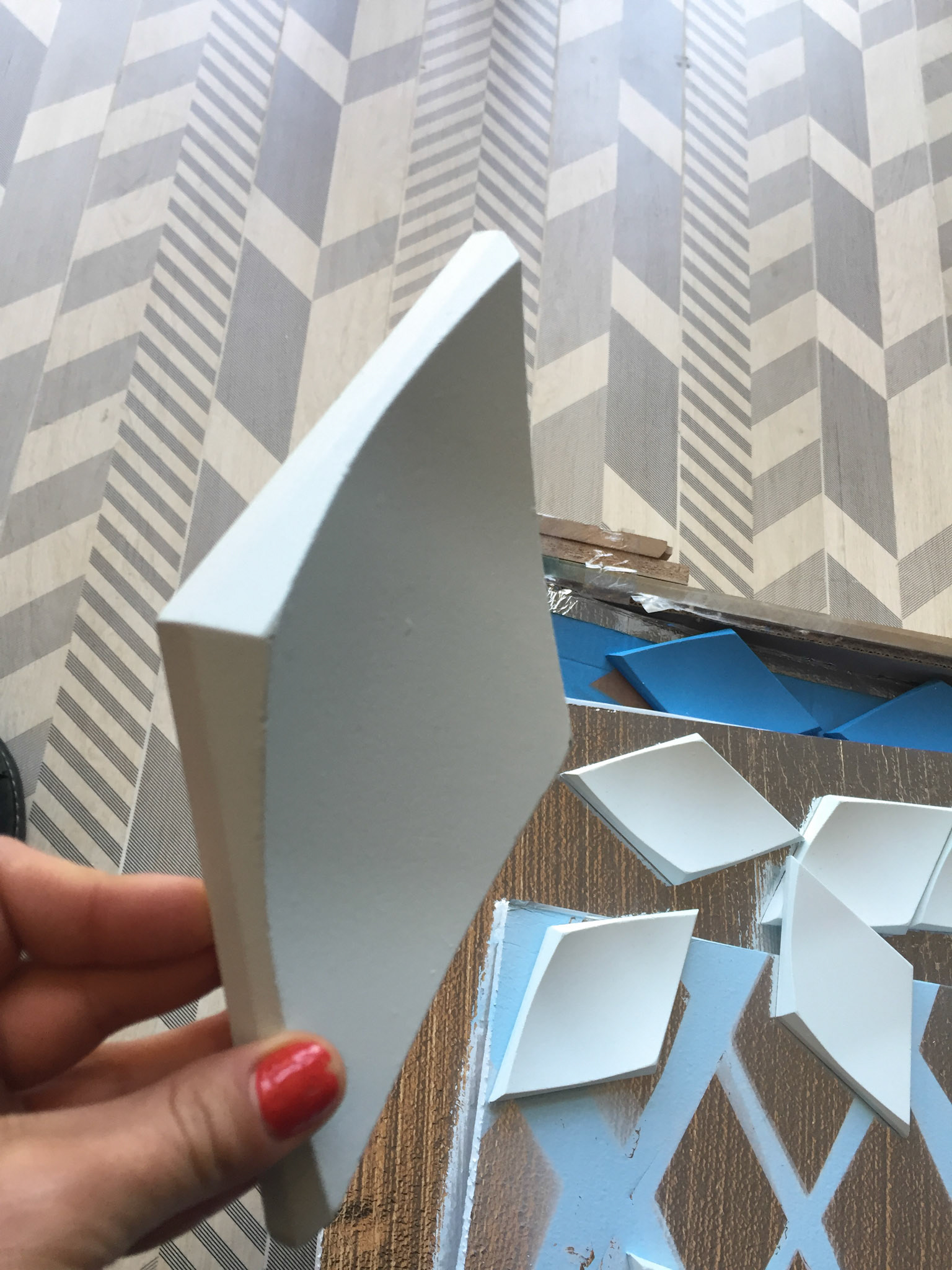
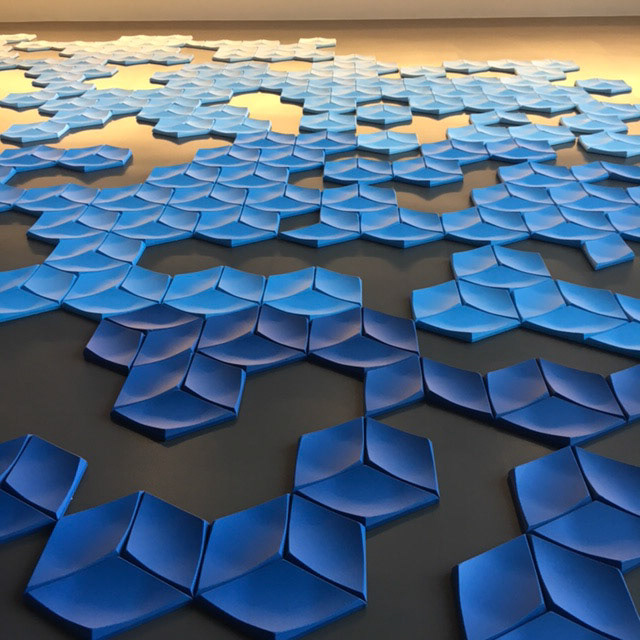
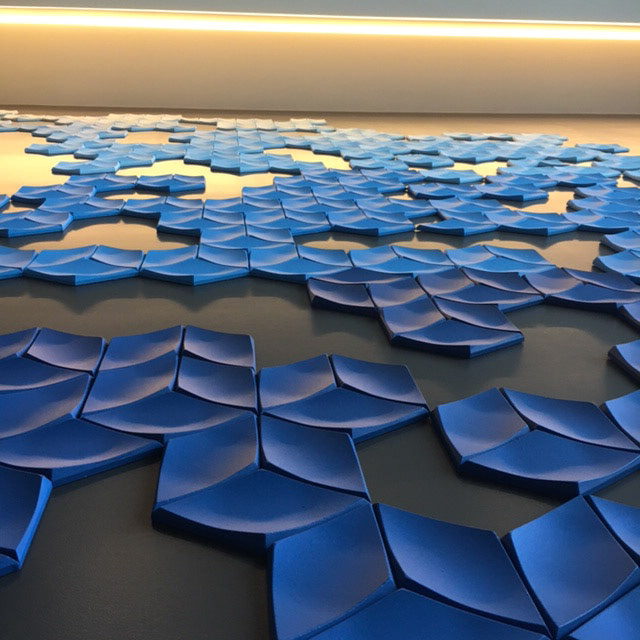
Interior lobby before remodel